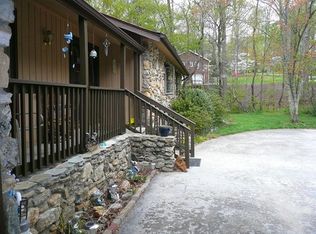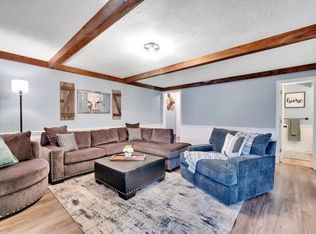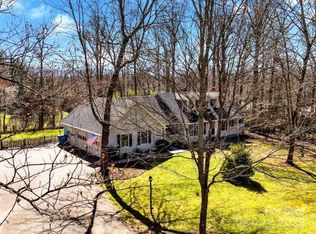Closed
$685,000
11 High Meadows Dr, Candler, NC 28715
3beds
3,361sqft
Single Family Residence
Built in 1980
0.68 Acres Lot
$667,400 Zestimate®
$204/sqft
$3,504 Estimated rent
Home value
$667,400
$614,000 - $727,000
$3,504/mo
Zestimate® history
Loading...
Owner options
Explore your selling options
What's special
Welcome to 11 High Meadows Dr, where charm meets convenience in Candler, NC! This spacious ranch-style home boasts 3 beds, 3 baths, and in a prime location just off Monte Vista Rd, a mere 15 minutes from downtown Asheville. The main level features a formal living room, dining room, and a kitchen adorned with granite countertops. A cozy family room with a brick fireplace awaits, along with three bedrooms, including a primary suite with ensuite bath, and a versatile bonus room. The basement offers ample space for entertaining, complete with a wood burning stove, additional bonus room/office, full bath, and laundry. Park with ease in the large 2-car garage, accessible from the basement. Outside, enjoy a sprawling 2-level deck leading to a large covered spa area and concrete fire pit. Surrounded by lush landscaping, including a tranquil goldfish and koi pond, the serene backyard is your private oasis. Don't miss out on this well maintained home offering both comfort and convenience!
Zillow last checked: 8 hours ago
Listing updated: May 14, 2024 at 12:56pm
Listing Provided by:
Alex Smith alexsmith3@kw.com,
Keller Williams Professionals
Bought with:
Leslie Young
Premier Sotheby’s International Realty
Source: Canopy MLS as distributed by MLS GRID,MLS#: 4115889
Facts & features
Interior
Bedrooms & bathrooms
- Bedrooms: 3
- Bathrooms: 3
- Full bathrooms: 3
- Main level bedrooms: 3
Primary bedroom
- Level: Main
Bedroom s
- Level: Main
Bedroom s
- Level: Main
Bathroom full
- Level: Main
Bathroom full
- Level: Basement
Basement
- Level: Basement
Bonus room
- Level: Main
Dining room
- Level: Main
Family room
- Level: Main
Kitchen
- Level: Main
Laundry
- Level: Basement
Living room
- Level: Main
Office
- Level: Basement
Heating
- Central, Heat Pump, Wood Stove
Cooling
- Ceiling Fan(s), Central Air, Electric, Heat Pump
Appliances
- Included: Disposal, Electric Oven, Electric Range, Electric Water Heater, ENERGY STAR Qualified Washer, ENERGY STAR Qualified Dishwasher, ENERGY STAR Qualified Dryer, ENERGY STAR Qualified Refrigerator, Exhaust Fan, Microwave, Refrigerator, Self Cleaning Oven, Washer/Dryer
- Laundry: Electric Dryer Hookup, Laundry Chute, Laundry Room, Lower Level, Sink, Washer Hookup
Features
- Walk-In Closet(s), Walk-In Pantry
- Flooring: Carpet, Hardwood, Tile
- Doors: French Doors, Insulated Door(s), Storm Door(s)
- Windows: Insulated Windows
- Basement: Basement Garage Door,Basement Shop,Daylight,Exterior Entry,Full,Partially Finished,Walk-Out Access,Walk-Up Access
- Attic: Pull Down Stairs
- Fireplace features: Den, Insert, Wood Burning Stove
Interior area
- Total structure area: 2,197
- Total interior livable area: 3,361 sqft
- Finished area above ground: 2,197
- Finished area below ground: 1,164
Property
Parking
- Total spaces: 2
- Parking features: Basement, Driveway, Attached Garage, Garage Door Opener, Garage Faces Side, Keypad Entry
- Attached garage spaces: 2
- Has uncovered spaces: Yes
Features
- Levels: One
- Stories: 1
- Patio & porch: Deck, Front Porch, Rear Porch
- Exterior features: Fire Pit
- Has spa: Yes
- Spa features: Heated
- Waterfront features: Pond
Lot
- Size: 0.68 Acres
- Features: Cleared, Level, Pond(s), Wooded, Waterfall - Artificial
Details
- Additional structures: Other
- Parcel number: 960890253900000
- Zoning: R-1
- Special conditions: Standard
Construction
Type & style
- Home type: SingleFamily
- Property subtype: Single Family Residence
Materials
- Brick Full, Shingle/Shake
- Foundation: Slab
- Roof: Shingle,Wood
Condition
- New construction: No
- Year built: 1980
Utilities & green energy
- Sewer: Septic Installed
- Water: City
- Utilities for property: Cable Connected, Electricity Connected, Fiber Optics, Satellite Internet Available, Underground Power Lines, Underground Utilities, Wired Internet Available
Community & neighborhood
Security
- Security features: Security System, Smoke Detector(s)
Location
- Region: Candler
- Subdivision: High Meadows
Other
Other facts
- Listing terms: Cash,Conventional
- Road surface type: Concrete, Gravel
Price history
| Date | Event | Price |
|---|---|---|
| 5/14/2024 | Sold | $685,000-2.1%$204/sqft |
Source: | ||
| 4/3/2024 | Price change | $699,999-3.4%$208/sqft |
Source: | ||
| 3/16/2024 | Listed for sale | $725,000+184.3%$216/sqft |
Source: | ||
| 11/15/2012 | Sold | $255,000-7.2%$76/sqft |
Source: | ||
| 9/19/2012 | Price change | $274,900-3.5%$82/sqft |
Source: RE/MAX ALL STARS REALTY #522774 | ||
Public tax history
| Year | Property taxes | Tax assessment |
|---|---|---|
| 2024 | $2,278 +3.2% | $357,300 |
| 2023 | $2,208 +4.2% | $357,300 |
| 2022 | $2,119 | $357,300 |
Find assessor info on the county website
Neighborhood: 28715
Nearby schools
GreatSchools rating
- 7/10Sand Hill-Venable ElementaryGrades: PK-4Distance: 1.8 mi
- 6/10Enka MiddleGrades: 7-8Distance: 0.9 mi
- 6/10Enka HighGrades: 9-12Distance: 2.4 mi
Schools provided by the listing agent
- Elementary: Sand Hill-Venable/Enka
- Middle: Enka
- High: Enka
Source: Canopy MLS as distributed by MLS GRID. This data may not be complete. We recommend contacting the local school district to confirm school assignments for this home.
Get a cash offer in 3 minutes
Find out how much your home could sell for in as little as 3 minutes with a no-obligation cash offer.
Estimated market value
$667,400
Get a cash offer in 3 minutes
Find out how much your home could sell for in as little as 3 minutes with a no-obligation cash offer.
Estimated market value
$667,400


