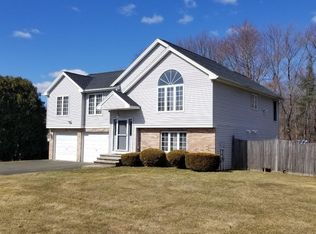Location! Location! Location! This clean & spacious home is in a desirable spot in Feeding Hills. Kitchen boasts Sile Stone Counter tops, extra deep kitchen sink and loads of hickory cabinets. Kitchen and dining area are open and airy. Slider leads to a large back deck and yard features an inground pool. Great set up for entertaining inside and out! Spectacular master suite with hydro- massage tub and walk in shower. Partially finished basement adds to your living space to use as you choose! Schedule you appointment today because this one could be gone tomorrow!!
This property is off market, which means it's not currently listed for sale or rent on Zillow. This may be different from what's available on other websites or public sources.

