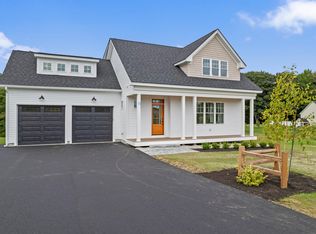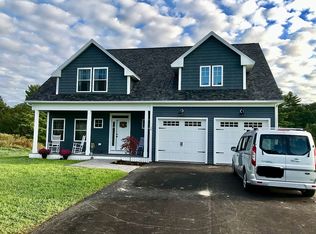Closed
$920,000
11 Higgins Drive, Kennebunk, ME 04043
4beds
3,290sqft
Single Family Residence
Built in 2019
0.83 Acres Lot
$992,400 Zestimate®
$280/sqft
$4,088 Estimated rent
Home value
$992,400
$943,000 - $1.04M
$4,088/mo
Zestimate® history
Loading...
Owner options
Explore your selling options
What's special
Immaculate 4 Bedroom Modified Ranch in Kennebunk with beautiful finishes throughout.
Master suite with large walk-in closet, elegantly tiled bathroom with tub and separate shower. Two additional bedrooms, office, laundry room and open concept living room / kitchen / dining room complete the first floor. The living room has a gas fireplace faced with stone and built in shelving on either side, a slider leads to the deck overlooking the backyard to let the sunlight & outdoors in. The gourmet kitchen has leathered granite counters, top of the line appliances, pantry and striking cabinetry. Oak floors adorn the house throughout. The second floor provides a bonus / family room and the basement has a large finished exercise room.
The basement features a mother-in-law suite of a bedroom with walk-in closet, bathroom with shower and stack washer & dryer, open living room / breakfast nook / kitchenette and walk out to private patio. Numerous other unfinished rooms in the basement for storage & utilities. Private, fenced backyard has a small greenhouse, raised garden beds, shed and covered storage.
A very special home in a great neighborhood
all within minutes of the turnpike, downtown, shopping and area beaches.
Professional photographs coming on Friday.
Zillow last checked: 8 hours ago
Listing updated: September 14, 2024 at 07:49pm
Listed by:
Portside Real Estate Group
Bought with:
Town & Shore Real Estate
Source: Maine Listings,MLS#: 1556619
Facts & features
Interior
Bedrooms & bathrooms
- Bedrooms: 4
- Bathrooms: 4
- Full bathrooms: 3
- 1/2 bathrooms: 1
Primary bedroom
- Features: Double Vanity, Full Bath, Separate Shower, Soaking Tub, Suite, Walk-In Closet(s)
- Level: First
Bedroom 2
- Features: Closet
- Level: First
Bedroom 3
- Features: Closet
- Level: First
Bonus room
- Features: Above Garage
- Level: Second
Dining room
- Level: First
Exercise room
- Level: Basement
Other
- Features: Breakfast Nook, Built-in Features, Four-Season, Full Bath, Heated, Informal, Laundry/Laundry Hook-up, Separate Shower, Sleeping, Stairway, Suite, Utility Sink, Walk-In Closet(s)
- Level: Basement
Kitchen
- Features: Eat-in Kitchen, Kitchen Island, Pantry
- Level: First
Laundry
- Level: First
Living room
- Features: Built-in Features, Gas Fireplace, Informal
- Level: First
Office
- Level: First
Heating
- Baseboard, Heat Pump, Zoned
Cooling
- Heat Pump
Appliances
- Included: Dishwasher, Dryer, Gas Range, Refrigerator, Washer
Features
- 1st Floor Bedroom, 1st Floor Primary Bedroom w/Bath, Bathtub, In-Law Floorplan, One-Floor Living, Pantry, Shower, Storage, Walk-In Closet(s)
- Flooring: Tile, Wood
- Doors: Storm Door(s)
- Windows: Double Pane Windows
- Basement: Interior Entry,Daylight,Finished,Full,Unfinished
- Number of fireplaces: 1
Interior area
- Total structure area: 3,290
- Total interior livable area: 3,290 sqft
- Finished area above ground: 2,355
- Finished area below ground: 935
Property
Parking
- Total spaces: 2
- Parking features: Paved, 1 - 4 Spaces, On Site, Garage Door Opener
- Attached garage spaces: 2
Features
- Patio & porch: Deck, Porch
- Has view: Yes
- View description: Scenic
Lot
- Size: 0.83 Acres
- Features: Near Golf Course, Near Public Beach, Near Shopping, Near Turnpike/Interstate, Near Town, Neighborhood, Cul-De-Sac, Open Lot, Rolling Slope, Landscaped
Details
- Additional structures: Outbuilding, Shed(s)
- Parcel number: KENBM030L145
- Zoning: WKVR
- Other equipment: Cable, Internet Access Available
Construction
Type & style
- Home type: SingleFamily
- Architectural style: Ranch
- Property subtype: Single Family Residence
Materials
- Wood Frame, Vinyl Siding
- Foundation: Slab
- Roof: Composition,Shingle
Condition
- Year built: 2019
Utilities & green energy
- Electric: Circuit Breakers, Underground
- Sewer: Private Sewer, Septic Design Available
- Water: Public
Green energy
- Energy efficient items: Thermostat, Smart Electric Meter
Community & neighborhood
Security
- Security features: Air Radon Mitigation System
Location
- Region: Kennebunk
Other
Other facts
- Road surface type: Paved
Price history
| Date | Event | Price |
|---|---|---|
| 5/31/2023 | Sold | $920,000+9.7%$280/sqft |
Source: | ||
| 4/26/2023 | Pending sale | $839,000$255/sqft |
Source: | ||
| 4/21/2023 | Listed for sale | $839,000+64.5%$255/sqft |
Source: | ||
| 12/6/2019 | Sold | $510,000$155/sqft |
Source: Agent Provided | ||
Public tax history
| Year | Property taxes | Tax assessment |
|---|---|---|
| 2024 | $8,246 +12.3% | $486,500 +6.4% |
| 2023 | $7,340 +9.9% | $457,300 |
| 2022 | $6,677 +2.5% | $457,300 |
Find assessor info on the county website
Neighborhood: 04043
Nearby schools
GreatSchools rating
- NAKennebunk Elementary SchoolGrades: PK-2Distance: 0.6 mi
- 10/10Middle School Of The KennebunksGrades: 6-8Distance: 0.6 mi
- 9/10Kennebunk High SchoolGrades: 9-12Distance: 2.1 mi

Get pre-qualified for a loan
At Zillow Home Loans, we can pre-qualify you in as little as 5 minutes with no impact to your credit score.An equal housing lender. NMLS #10287.
Sell for more on Zillow
Get a free Zillow Showcase℠ listing and you could sell for .
$992,400
2% more+ $19,848
With Zillow Showcase(estimated)
$1,012,248
