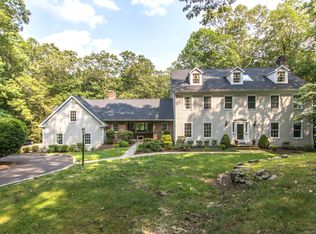Everything, even the address of this renovated, 4,067-sq.ft.home exudes Connecticut charm. Defined by old stone walls and sited on 2.51 flat acres, the house originally built in 1953 has been transformed by the architect Bruce Beinfield. Bruce has won awards from the AIA, House Beautiful and Connnecticut Cottages & Gardens for his innovative residential designs. Gracious sunlit rooms have an easy flow. A spacious living room with a classic fireplace features a wall of bookshelves and cabinets, wide-planked wood floors and a French window overlooking the rear of the property. A deep niche of built-in bookcases connects the living room to the library and master suite. The cherry library has rich paneled wainscoting and molding, handsome bookcases and a paneled fireplace with dark marble surround.
This property is off market, which means it's not currently listed for sale or rent on Zillow. This may be different from what's available on other websites or public sources.
