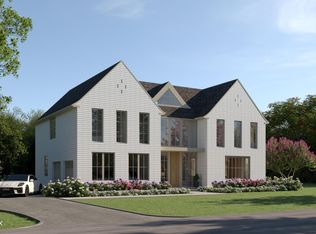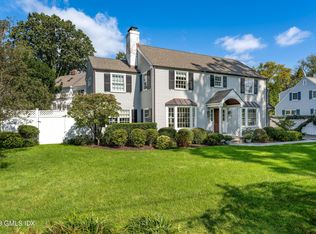Ellen Mosher exclusively represents this 2006 custom built exceptional 5300+ sq ft six-bedroom home on .30 acres in coveted Riverside neighborhood walking distance to school and trains. 9' and 10' ceilings throughout, rich hardwood floors, exceptional millwork and elevator in sun-filled open floor plan. The main level with radiant heat floors has dramatic 22' ceiling Great Room bathed in natural light from two stories of windows and enhanced by stone fireplace; formal dining room; newly updated kitchen with walk in pantry adjoins spacious family room with French doors to terrace; library/den. True master suite with fireplace, two baths and multiple closets; 5 additional bedrooms. Walk out finished lower level has plentiful storage. Garaging for 3 cars. Geothermal systems. Generator and private water rights at Willowmere.
This property is off market, which means it's not currently listed for sale or rent on Zillow. This may be different from what's available on other websites or public sources.

