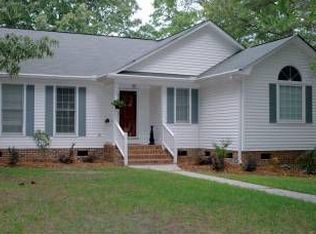This private lot is located in Elgin, in the Hickory Point subdivision. It is a custom home with 4 bedrooms and 3 full baths. There is a formal dining room and beautiful living room with fireplace and hardwood floors. The kitchen has stained cabinets with a smooth surface range, eat-in area, bar, and many other features. The large Master BR has a private bath with a double vanity, separate shower, and garden tub and walk-in closet. Enjoy the finished FROG that is the 4th BR or the enclosed garage Rec room. One of the best features is the backyard with a deck and fire-pit. All this with no HOA and great schools.
This property is off market, which means it's not currently listed for sale or rent on Zillow. This may be different from what's available on other websites or public sources.
