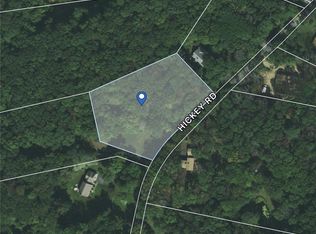Sold for $605,000
$605,000
11 Hickey Road, Pomfret, CT 06259
3beds
2,400sqft
Single Family Residence
Built in 2000
6.04 Acres Lot
$633,700 Zestimate®
$252/sqft
$3,245 Estimated rent
Home value
$633,700
$482,000 - $836,000
$3,245/mo
Zestimate® history
Loading...
Owner options
Explore your selling options
What's special
Classic Colonial Gem on 6 Acres! This charming 3-bedroom, 2.5-bath, 2,400 sq ft home is nestled privately off the road, offering tranquility and space. Built in 2000, this 25-year-young home exudes timeless appeal with hardwood floors, high ceilings, and elegant archways throughout. The open floor plan includes a granite-countertop kitchen, perfect for entertaining. The first-floor office adds convenience, while the master suite boasts an en suite bathroom, walk-in closet, and a cozy nook. Enjoy peaceful outdoor living on the private patio. With an oversized two-car garage and located in the highly sought-after Woodstock Academy school district, this quaint colonial is ready for you to move in and make it home!
Zillow last checked: 8 hours ago
Listing updated: May 05, 2025 at 02:34pm
Listed by:
Brooke Coughlin 508-612-0821,
Lamacchia Realty 860-426-6886
Bought with:
Digger Stolz, RES.0829365
CENTURY 21 Shutters & Sails
Source: Smart MLS,MLS#: 24069056
Facts & features
Interior
Bedrooms & bathrooms
- Bedrooms: 3
- Bathrooms: 3
- Full bathrooms: 2
- 1/2 bathrooms: 1
Primary bedroom
- Features: Full Bath, Walk-In Closet(s), Wall/Wall Carpet
- Level: Upper
Bedroom
- Features: Wall/Wall Carpet
- Level: Upper
Bedroom
- Features: Wall/Wall Carpet
- Level: Upper
Primary bathroom
- Features: Tile Floor
- Level: Upper
Bathroom
- Features: Tile Floor
- Level: Main
Bathroom
- Features: Full Bath, Tile Floor
- Level: Upper
Dining room
- Features: French Doors, Hardwood Floor
- Level: Main
Kitchen
- Features: Granite Counters, Dining Area, French Doors, Hardwood Floor
- Level: Main
Living room
- Features: Fireplace, Hardwood Floor
- Level: Main
Office
- Features: Hardwood Floor
- Level: Main
Heating
- Forced Air, Oil
Cooling
- Central Air
Appliances
- Included: Electric Range, Microwave, Refrigerator, Dishwasher, Washer, Dryer, Water Heater
- Laundry: Lower Level
Features
- Open Floorplan
- Basement: Full
- Attic: Pull Down Stairs
- Number of fireplaces: 1
Interior area
- Total structure area: 2,400
- Total interior livable area: 2,400 sqft
- Finished area above ground: 2,400
Property
Parking
- Total spaces: 6
- Parking features: Attached, Driveway, Private, Paved
- Attached garage spaces: 2
- Has uncovered spaces: Yes
Lot
- Size: 6.04 Acres
- Features: Level
Details
- Parcel number: 2198581
- Zoning: res
Construction
Type & style
- Home type: SingleFamily
- Architectural style: Colonial
- Property subtype: Single Family Residence
Materials
- HardiPlank Type
- Foundation: Concrete Perimeter
- Roof: Asphalt
Condition
- New construction: No
- Year built: 2000
Utilities & green energy
- Sewer: Septic Tank
- Water: Well
Community & neighborhood
Location
- Region: Pomfret Center
- Subdivision: Pomfret Center
Price history
| Date | Event | Price |
|---|---|---|
| 5/2/2025 | Sold | $605,000+0.9%$252/sqft |
Source: | ||
| 3/11/2025 | Pending sale | $599,900$250/sqft |
Source: | ||
| 3/5/2025 | Price change | $599,900-3.2%$250/sqft |
Source: | ||
| 2/12/2025 | Price change | $620,000-6.8%$258/sqft |
Source: | ||
| 2/3/2025 | Price change | $665,000-2.9%$277/sqft |
Source: | ||
Public tax history
| Year | Property taxes | Tax assessment |
|---|---|---|
| 2025 | $7,419 -32.7% | $357,900 -8.5% |
| 2024 | $11,016 +78.8% | $391,200 +69.9% |
| 2023 | $6,161 +0% | $230,300 |
Find assessor info on the county website
Neighborhood: 06259
Nearby schools
GreatSchools rating
- 6/10Pomfret Community SchoolGrades: PK-8Distance: 3.6 mi
Schools provided by the listing agent
- Elementary: Pomfret Community
- High: Woodstock Academy
Source: Smart MLS. This data may not be complete. We recommend contacting the local school district to confirm school assignments for this home.
Get pre-qualified for a loan
At Zillow Home Loans, we can pre-qualify you in as little as 5 minutes with no impact to your credit score.An equal housing lender. NMLS #10287.
Sell with ease on Zillow
Get a Zillow Showcase℠ listing at no additional cost and you could sell for —faster.
$633,700
2% more+$12,674
With Zillow Showcase(estimated)$646,374
