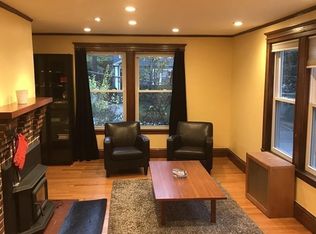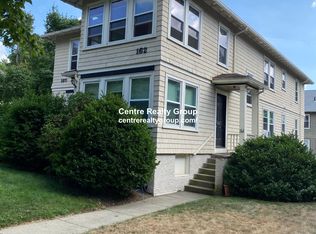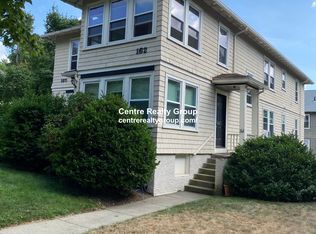Spacious, bright, and fresh Newton Corner home. Wonderful layout with many improvements including a gorgeous (2017) kitchen renovation with custom cabinets, high end appliances, farmers sink, & built-in wine fridge. An open floor plan with dining room, fireplaced living room, and a sunny playroom. Two lovely bedrooms plus a home office. Third floor master suite addition with spa-like bath and walk in closet. New roof (2018) and a/c system (2019), parking, and outdoor space. Incredibly desirable location near Mass Pike and all of the amenities Newton has to offer.
This property is off market, which means it's not currently listed for sale or rent on Zillow. This may be different from what's available on other websites or public sources.


