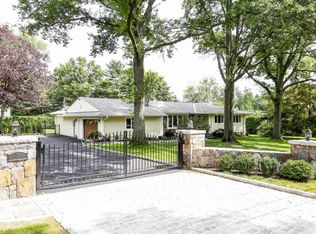Welcome Home! Your family will love this pretty 4+ bedroom colonial with space for everyone! 3 levels of living provide flexible living and entertaining options for busy families. A park-like level acre is accessed from a gorgeous rear deck, perfect for entertaining. Approved pool plans are complete and ready for your builder. Come enjoy all that Greenwich has to offer. Square footage does not include lower level 1800+
This property is off market, which means it's not currently listed for sale or rent on Zillow. This may be different from what's available on other websites or public sources.
