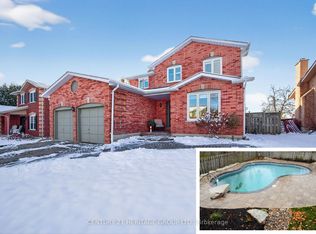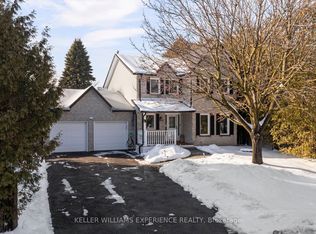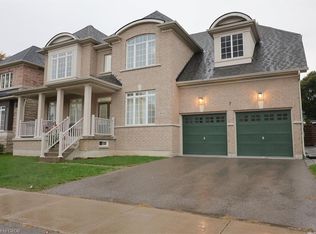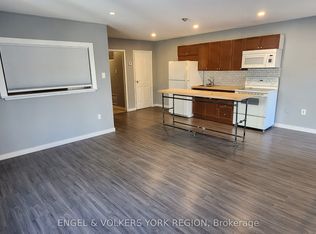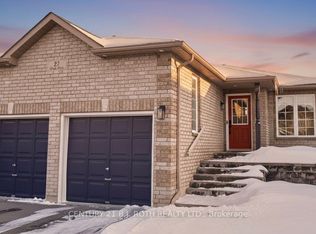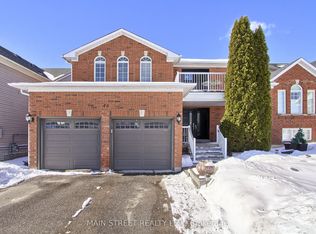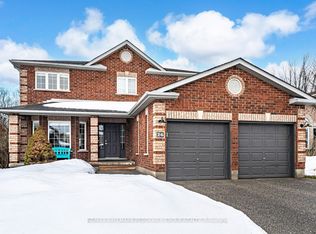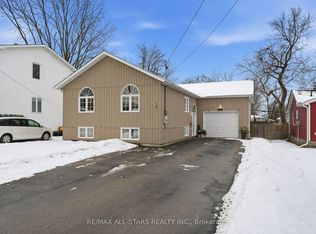11 Heritage Road is a warm, family-friendly home on one of Cookstown's quiet, welcoming streets - where kids ride bikes, neighbours say hi, and winter snowball fights are still a thing. With almost 3,000 sq ft of finished space (1,952 upstairs and 952 downstairs), there's room to gather, to retreat, and to grow. The centre-hall layout feels easy and comfortable, with living areas that flow for everyday life and entertaining. Upstairs you'll find four generous bedrooms (hardwood throughout, no carpet) and two updated bathrooms, including a stylish ensuite that feels like a true retreat.The finished walkout basement adds amazing versatility, with its own kitchen, laundry, bedroom, and living space - perfect for older kids, guests, in-laws, or even potential rental income.Recent updates include new flooring, rear windows, a modern front door, and smart garage doors, combining style with convenience. Step outside to enjoy your morning coffee on the back deck, or take a short walk to nearby schools, parks, trails, and shops.11 Heritage Road is ready for its next chapter - bring the kids, the dog, and your plans for the future. There's space here for it all.
For sale
C$949,000
11 Heritage Rd, Innisfil, ON L0L 1L0
6beds
4baths
Single Family Residence
Built in ----
6,000 Square Feet Lot
$-- Zestimate®
C$--/sqft
C$-- HOA
What's special
- 19 hours |
- 1 |
- 0 |
Zillow last checked: 8 hours ago
Listing updated: January 14, 2026 at 07:43am
Listed by:
RE/MAX HALLMARK CHAY REALTY
Source: TRREB,MLS®#: N12695068 Originating MLS®#: Toronto Regional Real Estate Board
Originating MLS®#: Toronto Regional Real Estate Board
Facts & features
Interior
Bedrooms & bathrooms
- Bedrooms: 6
- Bathrooms: 4
Primary bedroom
- Level: Second
- Dimensions: 3.62 x 4
Bedroom
- Level: Basement
- Dimensions: 3.35 x 3.3
Bedroom 2
- Level: Second
- Dimensions: 3.08 x 1.27
Bedroom 3
- Level: Second
- Dimensions: 3.08 x 2.74
Bedroom 4
- Level: Second
- Dimensions: 3.62 x 2.85
Dining room
- Level: Main
- Dimensions: 3.31 x 3.34
Dining room
- Level: Basement
- Dimensions: 5.51 x 3.3
Family room
- Level: Main
- Dimensions: 5.08 x 3.46
Kitchen
- Level: Basement
- Dimensions: 5.51 x 3.3
Kitchen
- Level: Main
- Dimensions: 5.95 x 3.46
Laundry
- Level: Main
- Dimensions: 2.99 x 4
Laundry
- Level: Basement
- Dimensions: 3.13 x 2.35
Living room
- Level: Main
- Dimensions: 3.31 x 4.73
Living room
- Level: Basement
- Dimensions: 5.28 x 3.3
Office
- Level: Basement
- Dimensions: 3.41 x 2.78
Heating
- Forced Air, Gas
Cooling
- Central Air
Appliances
- Included: Water Heater Owned
Features
- In-Law Suite
- Flooring: Carpet Free
- Basement: Finished with Walk-Out,Separate Entrance
- Has fireplace: Yes
- Fireplace features: Wood Burning
Interior area
- Living area range: 1500-2000 null
Property
Parking
- Total spaces: 4
- Parking features: Private Double, Garage Door Opener
- Has garage: Yes
Features
- Stories: 2
- Patio & porch: Deck, Patio
- Pool features: None
Lot
- Size: 6,000 Square Feet
- Features: Fenced Yard, Library, Park, School, School Bus Route, Rec./Commun.Centre
Details
- Parcel number: 580480047
- Other equipment: Sump Pump
Construction
Type & style
- Home type: SingleFamily
- Property subtype: Single Family Residence
Materials
- Brick
- Foundation: Concrete
- Roof: Asphalt Shingle
Utilities & green energy
- Sewer: Sewer
Community & HOA
Location
- Region: Innisfil
Financial & listing details
- Annual tax amount: C$5,616
- Date on market: 1/14/2026
RE/MAX HALLMARK CHAY REALTY
By pressing Contact Agent, you agree that the real estate professional identified above may call/text you about your search, which may involve use of automated means and pre-recorded/artificial voices. You don't need to consent as a condition of buying any property, goods, or services. Message/data rates may apply. You also agree to our Terms of Use. Zillow does not endorse any real estate professionals. We may share information about your recent and future site activity with your agent to help them understand what you're looking for in a home.
Price history
Price history
Price history is unavailable.
Public tax history
Public tax history
Tax history is unavailable.Climate risks
Neighborhood: L0L
Nearby schools
GreatSchools rating
No schools nearby
We couldn't find any schools near this home.
- Loading
