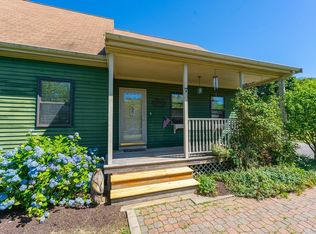This single family home is looking for the right buyer to do some good elbow work and make this an amazing home to love and enjoy for many years. Heritage Road is located off Main Street the home has good access to schools, shopping in both Fairhaven and Dartmouth. Pulling up to this home you will notice the nice size yard and off street parking for several cars. Walking inside the front door to the left you have a nice front to back living room with a slider to the rear deck. The living room is open to the eat in kitchen that is on the rear side of the home. This has access to the driveway, half bathroom and laundry area and dining room. The second floor has 3 bedrooms, all with a nice amount of natural light along with the full bathroom. The basement is ready to be finished for additional living area or leave it the way it is for storage.Seller is in the process of getting engineering plans for new septic, buyer is responsible for installing new septic after closing.
This property is off market, which means it's not currently listed for sale or rent on Zillow. This may be different from what's available on other websites or public sources.
