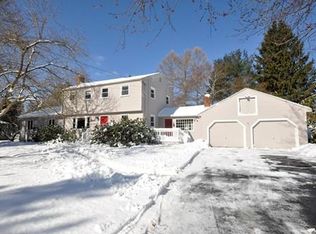Wow! Just move in & enjoy this lovely home! Attention has been given to every detail from the nearly maintenance free exterior with Hardie Board siding & PVC trim throughout to the beautifully appointed interior w/ updated kitchen & baths. Located in a terrific neighborhood, this special home boasts a fantastic level lot affording endless possibilities for outdoor fun & enjoyment. The main living level features gleaming hardwood floors, living room w/ lovely bay window & customized fireplace w/ wood stove, dining room open to the living room & kitchen w/ sliding glass door to the outside deck, an efficiently designed kitchen w/ Maple cabinetry, granite countertops & SS appliances, a full bath & 3 good sized bedrooms. With only a few steps down to the lower level, you enjoy a spacious family room w/ built-in shelving, a bonus room, a full bath & laundry/utility room. Award winning Acton/Boxboro Schools. Fabulous location-close to shopping, all area amenities & major routes for commuting
This property is off market, which means it's not currently listed for sale or rent on Zillow. This may be different from what's available on other websites or public sources.
