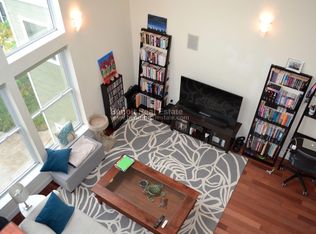Sold for $6,850,000 on 01/25/23
$6,850,000
11 Hemlock Rd, Cambridge, MA 02138
4beds
4,647sqft
Single Family Residence
Built in 2010
7,000 Square Feet Lot
$4,996,700 Zestimate®
$1,474/sqft
$7,717 Estimated rent
Home value
$4,996,700
$4.35M - $5.75M
$7,717/mo
Zestimate® history
Loading...
Owner options
Explore your selling options
What's special
On a secluded cul de sac off Sparks St in West Cambridge lies this 4,647-SF home. Built in 2010, inspired by an English manor, this thoughtfully designed home blends modern lifestyle with quality. Lined in white oak hardwood, the main floor offers 10-ft ceilings while oversized LePage windows overlook curated landscaping. The 1st floor is comprised of a family room with custom built-ins, home office, ½ bathroom, open living/dining with oak built ins, kitchen with sub-zero, wolf, and Miele appliances and an expansive living room with woodburning fireplace and south facing windows. The 2nd floor opens to an impressive landing with custom stained glass skylight, where a primary suite is joined by two additional bedrooms and one full bathroom. An open top floor room with roof deck made for a great play room. The lower level includes a laundry room, storage and live-in suite with a 4th bedroom. LEED certified,with Geothermal heat/cool, radiant heat floors and many other amenities of comfort
Zillow last checked: 8 hours ago
Listing updated: January 25, 2023 at 12:12pm
Listed by:
Currier, Lane & Young 617-593-3166,
Compass 617-303-0067,
Maggie Currier 617-593-3120
Bought with:
Duncan MacArthur
Berkshire Hathaway HomeServices Commonwealth Real Estate
Source: MLS PIN,MLS#: 73051872
Facts & features
Interior
Bedrooms & bathrooms
- Bedrooms: 4
- Bathrooms: 4
- Full bathrooms: 3
- 1/2 bathrooms: 1
Primary bedroom
- Level: Second
Bedroom 2
- Level: Second
Bedroom 3
- Level: Second
Bedroom 4
- Level: Basement
Primary bathroom
- Features: Yes
Bathroom 1
- Level: First
Bathroom 2
- Level: Second
Bathroom 3
- Level: Second
Dining room
- Level: First
Family room
- Level: First
Kitchen
- Level: First
Living room
- Level: First
Heating
- Hydro Air, Geothermal, Hydronic Floor Heat(Radiant)
Cooling
- Geothermal
Appliances
- Laundry: In Basement
Features
- Bonus Room, Inlaw Apt.
- Basement: Finished
- Number of fireplaces: 2
Interior area
- Total structure area: 4,647
- Total interior livable area: 4,647 sqft
Property
Parking
- Total spaces: 2
- Parking features: Shared Driveway, Off Street
- Uncovered spaces: 2
Features
- Patio & porch: Deck - Roof, Patio
- Exterior features: Deck - Roof, Patio, Balcony, Fenced Yard
- Fencing: Fenced
Lot
- Size: 7,000 sqft
- Features: Easements
Details
- Parcel number: 416821
- Zoning: A-2
Construction
Type & style
- Home type: SingleFamily
- Architectural style: Shingle
- Property subtype: Single Family Residence
Materials
- Foundation: Concrete Perimeter
Condition
- Year built: 2010
Utilities & green energy
- Sewer: Public Sewer
- Water: Public
Community & neighborhood
Community
- Community features: Public Transportation, Walk/Jog Trails, Conservation Area, Private School, University
Location
- Region: Cambridge
Price history
| Date | Event | Price |
|---|---|---|
| 1/25/2023 | Sold | $6,850,000+24.7%$1,474/sqft |
Source: MLS PIN #73051872 Report a problem | ||
| 11/4/2022 | Contingent | $5,495,000$1,182/sqft |
Source: MLS PIN #73051872 Report a problem | ||
| 10/25/2022 | Listed for sale | $5,495,000$1,182/sqft |
Source: MLS PIN #73051872 Report a problem | ||
| 5/26/2019 | Listing removed | $14,000$3/sqft |
Source: Coldwell Banker Residential Brokerage - Boston-Back Bay #72489343 Report a problem | ||
| 4/27/2019 | Listed for rent | $14,000+7.7%$3/sqft |
Source: Coldwell Banker Residential Brokerage - Boston-Back Bay #72489343 Report a problem | ||
Public tax history
Tax history is unavailable.
Neighborhood: West Cambridge
Nearby schools
GreatSchools rating
- 8/10Maria L. Baldwin SchoolGrades: PK-5Distance: 0.9 mi
- 8/10Rindge Avenue Upper SchoolGrades: 6-8Distance: 0.9 mi
- 8/10Cambridge Rindge and Latin SchoolGrades: 9-12Distance: 1.2 mi
Get a cash offer in 3 minutes
Find out how much your home could sell for in as little as 3 minutes with a no-obligation cash offer.
Estimated market value
$4,996,700
Get a cash offer in 3 minutes
Find out how much your home could sell for in as little as 3 minutes with a no-obligation cash offer.
Estimated market value
$4,996,700
