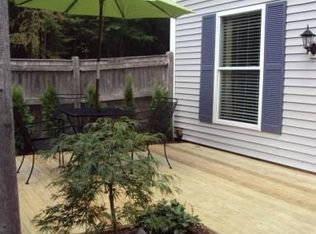Whether you're looking to downsize, just starting out, or looking for something new, you'll find your personal PET FRIENDLY haven at 11 Hemlock Forest. The welcoming living room with its hardwood floors and wood burning fireplace provide an immediate feeling of warmth and tranquility when you enter this home. Features include an eat-in kitchen with refrigerator, dishwasher and stainless range and adjacent laundry room with washer and dryer. Outdoor space? Check! A new privacy fence with a gate surrounds the deck and courtyard providing plenty of space for grilling, entertaining friends and gardening. Ample storage is available in the unfinished attic space. Peace of mind can be yours with the security of the Select Home Warranty (good through 1/4/22) being included with this unit! Enjoy the benefits of condo living with the 2 parking spaces in a convenient commuter locatoin just 3/4 mi from Rt. 16 . Private showings limited to pre-qualified buyers with documented pre-approval letter or proof of funds. Open house Sat. 7/11 11:00-1:00. All offers to be submitted by 5:00 p.m. Thursday, July 16th with a completed listing packet. Closing to occur 9/1/20 or later.
This property is off market, which means it's not currently listed for sale or rent on Zillow. This may be different from what's available on other websites or public sources.

