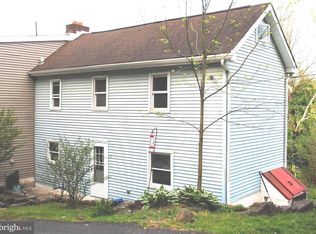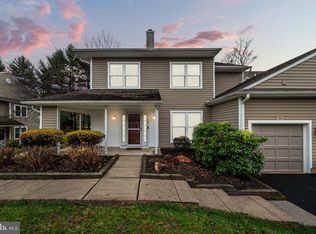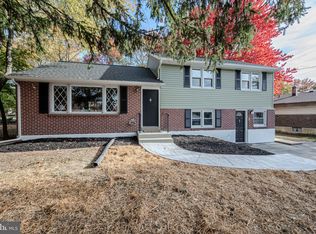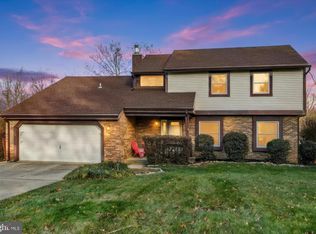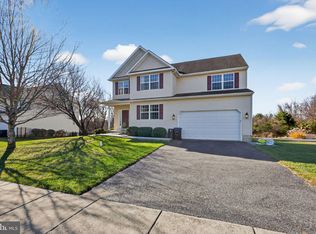Welcome to 11 Helluva Hill Lane – A Helluva Home in the Heart of Glen Mills! Tucked away in one of the most desirable neighborhoods in the award-winning West Chester Area School District, this beautifully renovated 3-bedroom, 2.5-bath home pairs modern elegance with the best of Glen Mills living. From the moment you arrive, you’ll feel the warmth and style of this home’s open-concept design. The chef’s kitchen features a generous 92 square feet of gleaming granite countertops, contemporary cabinetry, and stainless-steel appliances—perfect for culinary adventures or casual gatherings. Sun-filled living and dining spaces flow effortlessly to two versatile main-level rooms ideal for a home office and a lush greenroom to grow fresh herbs and spices year-round. Upstairs, the serene primary suite offers a spa-like ensuite and abundant closet space, while two additional bedrooms share an exquisitely updated full bath. A chic powder room completes the main level. Step outside to a brand-new deck wrapping three-quarters of the home’s rear—ideal for summer barbecues, morning coffee, or simply soaking in the peaceful, private setting. A lot across the road is also included, giving you even more space and possibilities. Life in Glen Mills Here, you’re minutes from local treasures like Red Brick Winery, known for its inviting tasting room and lively events, and the rustic charm of Grace Winery, where rolling vineyards and historic buildings set the scene for unforgettable afternoons. Golf enthusiasts will relish the nearby Golf Course at Glen Mills, a stunning public course offering both beauty and challenge. Just down the road, Concord Country Club, Concordville Town Centre, and Brinton Lake Shopping Center offer endless options for dining, shopping, and entertainment—from upscale steakhouses to cozy cafés and movie nights. Outdoor lovers will appreciate nearby trails, historic sites like the Newlin Grist Mill, and seasonal events that bring the community together. With quick access to Route 1, Route 202, and I-95, you can be in Wilmington, West Chester, or Philadelphia in no time—making commuting and day trips a breeze. Don’t miss your chance to own a beautifully renovated home in a vibrant, welcoming community. Schedule your private tour of 11 Helluva Hill Lane today and experience the true charm of Glen Mills living!
For sale
Price cut: $15K (10/6)
$499,900
11 Helluva Hill Ln, Glen Mills, PA 19342
3beds
2,150sqft
Est.:
Single Family Residence
Built in 1848
9,148 Square Feet Lot
$496,100 Zestimate®
$233/sqft
$-- HOA
What's special
Contemporary cabinetryVersatile main-level roomsPrivate settingSpa-like ensuiteAbundant closet spaceLush greenroomOpen-concept design
- 76 days |
- 2,851 |
- 93 |
Zillow last checked: 9 hours ago
Listing updated: November 03, 2025 at 03:55pm
Listed by:
Jonathan Diaz 215-876-5082,
Coldwell Banker Realty 2156412727
Source: Bright MLS,MLS#: PADE2101264
Tour with a local agent
Facts & features
Interior
Bedrooms & bathrooms
- Bedrooms: 3
- Bathrooms: 3
- Full bathrooms: 2
- 1/2 bathrooms: 1
- Main level bathrooms: 1
Basement
- Area: 0
Heating
- Forced Air, Electric
Cooling
- Central Air, Electric
Appliances
- Included: Electric Water Heater
Features
- Basement: Full,Unfinished
- Has fireplace: No
Interior area
- Total structure area: 2,150
- Total interior livable area: 2,150 sqft
- Finished area above ground: 2,150
- Finished area below ground: 0
Property
Parking
- Parking features: Driveway, On Street
- Has uncovered spaces: Yes
Accessibility
- Accessibility features: None
Features
- Levels: Multi/Split,Two
- Stories: 2
- Pool features: None
Lot
- Size: 9,148 Square Feet
- Dimensions: 82.00 x 264.00
Details
- Additional structures: Above Grade, Below Grade
- Parcel number: 44000031900
- Zoning: RESID
- Special conditions: Standard
Construction
Type & style
- Home type: SingleFamily
- Property subtype: Single Family Residence
Materials
- Vinyl Siding
- Foundation: Permanent
Condition
- Excellent
- New construction: No
- Year built: 1848
- Major remodel year: 2025
Utilities & green energy
- Sewer: On Site Septic
- Water: Well
Community & HOA
Community
- Subdivision: None Available
HOA
- Has HOA: No
Location
- Region: Glen Mills
- Municipality: THORNBURY TWP
Financial & listing details
- Price per square foot: $233/sqft
- Tax assessed value: $208,160
- Annual tax amount: $3,104
- Date on market: 10/1/2025
- Listing agreement: Exclusive Agency
- Ownership: Fee Simple
Estimated market value
$496,100
$471,000 - $521,000
$3,786/mo
Price history
Price history
| Date | Event | Price |
|---|---|---|
| 10/6/2025 | Price change | $499,900-2.9%$233/sqft |
Source: | ||
| 10/1/2025 | Listed for sale | $514,900$239/sqft |
Source: | ||
| 10/1/2025 | Listing removed | $514,900$239/sqft |
Source: | ||
| 9/17/2025 | Price change | $514,900-1.9%$239/sqft |
Source: | ||
| 8/12/2025 | Price change | $524,900-2.8%$244/sqft |
Source: | ||
Public tax history
Public tax history
| Year | Property taxes | Tax assessment |
|---|---|---|
| 2025 | $2,876 +5.5% | $208,160 |
| 2024 | $2,725 +1.2% | $208,160 |
| 2023 | $2,692 +3.3% | $208,160 |
Find assessor info on the county website
BuyAbility℠ payment
Est. payment
$3,266/mo
Principal & interest
$2395
Property taxes
$696
Home insurance
$175
Climate risks
Neighborhood: 19342
Nearby schools
GreatSchools rating
- 7/10Penn Wood El SchoolGrades: K-5Distance: 3.4 mi
- 6/10Stetson Middle SchoolGrades: 6-8Distance: 5.6 mi
- 9/10West Chester Bayard Rustin High SchoolGrades: 9-12Distance: 4 mi
Schools provided by the listing agent
- District: West Chester Area
Source: Bright MLS. This data may not be complete. We recommend contacting the local school district to confirm school assignments for this home.
- Loading
- Loading
