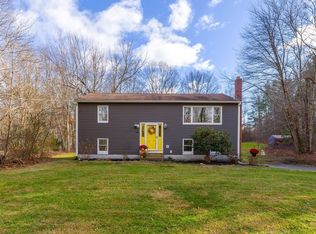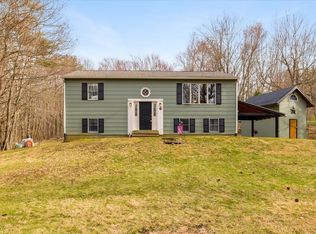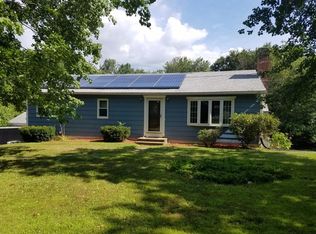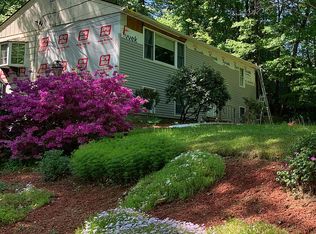Welcome home to the country setting of this spacious split level home. Large living room with eat in kitchen leading out to deck. There are 2 good sized bedrooms on the main living area , and two rooms in the basement that could be used for a bedrooms or den/home office . As you enter the basement there is a large family room that can be kept warm in the winter with a cozy wood stove. You have almost an acre of land where you can enjoy a nice fire and toast some marshmellow's in the fire pit on these cool fall nights or relax and soak in the hot tub. Home needs some TLC, but is plenty of room in this well laid out home to make it perfect for you.
This property is off market, which means it's not currently listed for sale or rent on Zillow. This may be different from what's available on other websites or public sources.



