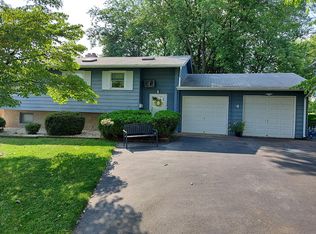Updated home in the sought-after, friendly neighborhood Shope's Gardens. Hardwood floors throughout, with tile flooring featured in the bathrooms. Completely remodeled fully finished basement, with an additional new half-bath featuring a Sani-flo upflush system, which can be easily converted to a full bathroom. Recently remodeled main bath featuring a Bath Fitter system. Updates to kitchen, bedrooms, and main hallway. Updated appliances in kitchen and new washer/dryer which may be included in home purchase. Recent remodel to exterior doors and shutters. New heating and AC systems installed by EC&S, in addition to energy efficient double-pane and triple-pane new windows installed by West Shore Window and Door. Fully fenced large backyard with large 12x24' shed with garage door.
This property is off market, which means it's not currently listed for sale or rent on Zillow. This may be different from what's available on other websites or public sources.
