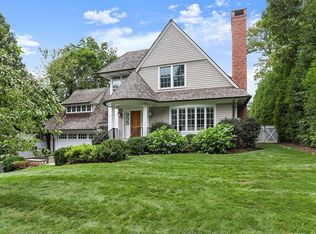Sold for $2,210,000
$2,210,000
11 Hearthstone Dr, Riverside, CT 06878
4beds
2,064sqft
Residential, Single Family Residence
Built in 1958
0.3 Acres Lot
$3,221,800 Zestimate®
$1,071/sqft
$7,413 Estimated rent
Home value
$3,221,800
$2.77M - $3.90M
$7,413/mo
Zestimate® history
Loading...
Owner options
Explore your selling options
What's special
Coveted, convenient location in the heart of Riverside. Close to Riverside Elementary School, EMS, Riverside RR station-all on sidewalks. Near OG Village, Greenwich Point (Tod's) park & beach. Close to Binney Park (tennis courts), Perrot Library. Traditional split level house with hardwood floors, excellent storage, attached, oversized 2 car garage & front porch. The deck, which is off the eat in kitchen, overlooks a private, level rear yard with stone walls. The lower level family room opens to a brick terrace & yard. 4 large bedrooms and 2 baths.
Zillow last checked: 8 hours ago
Listing updated: August 26, 2024 at 09:57pm
Listed by:
Helen Maher 203-249-4489,
BHHS New England Properties
Bought with:
Charles Magyar, REB.0424750
William Raveis Real Estate
Source: Greenwich MLS, Inc.,MLS#: 120614
Facts & features
Interior
Bedrooms & bathrooms
- Bedrooms: 4
- Bathrooms: 2
- Full bathrooms: 2
Heating
- Natural Gas, Forced Air
Features
- Eat-in Kitchen
- Basement: Full,Unfinished
- Number of fireplaces: 1
Interior area
- Total structure area: 2,064
- Total interior livable area: 2,064 sqft
Property
Parking
- Total spaces: 2
- Parking features: Garage Door Opener
- Garage spaces: 2
Features
- Levels: Multi/Split
- Patio & porch: Terrace, Deck
Lot
- Size: 0.30 Acres
- Features: Level, Stone Wall
Details
- Additional structures: Shed(s)
- Parcel number: 052642/S
- Zoning: R-12
- Other equipment: Generator
Construction
Type & style
- Home type: SingleFamily
- Architectural style: Split Level
- Property subtype: Residential, Single Family Residence
Materials
- Shingle Siding
- Roof: Asphalt
Condition
- Year built: 1958
Utilities & green energy
- Water: Public
Community & neighborhood
Location
- Region: Riverside
Price history
| Date | Event | Price |
|---|---|---|
| 8/8/2024 | Sold | $2,210,000+16.9%$1,071/sqft |
Source: | ||
| 6/10/2024 | Contingent | $1,890,000$916/sqft |
Source: | ||
| 6/10/2024 | Pending sale | $1,890,000$916/sqft |
Source: | ||
| 5/29/2024 | Listed for sale | $1,890,000$916/sqft |
Source: | ||
Public tax history
| Year | Property taxes | Tax assessment |
|---|---|---|
| 2025 | $14,778 +3.5% | $1,195,740 |
| 2024 | $14,272 +2.6% | $1,195,740 |
| 2023 | $13,914 +0.9% | $1,195,740 |
Find assessor info on the county website
Neighborhood: Riverside
Nearby schools
GreatSchools rating
- 9/10Riverside SchoolGrades: K-5Distance: 0.3 mi
- 9/10Eastern Middle SchoolGrades: 6-8Distance: 0.3 mi
- 10/10Greenwich High SchoolGrades: 9-12Distance: 1.8 mi
Schools provided by the listing agent
- Elementary: Riverside
- Middle: Eastern
Source: Greenwich MLS, Inc.. This data may not be complete. We recommend contacting the local school district to confirm school assignments for this home.
