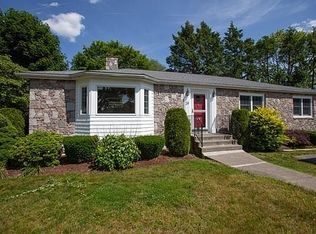An architect-designed home that has been renovated and expanded has created a beautiful classic center entrance colonial. The first floor offers a large foyer that blends into an ideal open floor plan with gracious living and dining areas. This level features an oversized master bedroom, expansive high-end, eat-in kitchen with an island that opens to the fireplace family room with french doors leading to a lovely deck overlooking the landscaped yard. The second level has four bedrooms and 3 baths including a Master Suite with a dressing room closet double vanity, standing shower, and soaking tub. Ideal home with just the right blend of beauty and function. Splendid craftsmanship and attention to detail displayed throughout. Underground garage with heated driveway for two cars, mudroom with custom built-ins, ample storage space, and partially finished lower level complete this home.
This property is off market, which means it's not currently listed for sale or rent on Zillow. This may be different from what's available on other websites or public sources.
