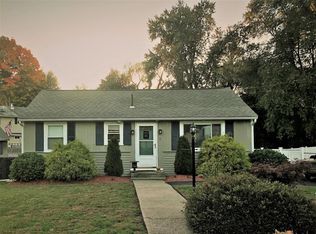Welcome to a great home and neighborhood that will accommodate any growing family and is located on a safe dead end street close to all amenities and major routes rt. 3 and 495. This well taken care of home has great curb appeal and is well landscaped. You will find a an over-sized deck overlooking a flat fenced in yard with a ready to go above ground pool. The exterior has been well taken care of with newer vinyl siding,triple glass pane energy star rated windows and a shed with electricity. Inside you will find 5 bedrooms and 4 full bathrooms with great space for extended family. Major updates have been made including 200 amp electrical, 4-zone gas-fired boiler energy star rated,gas fired on-demand energy star rated hot water heater, and Central AC. A very nice feature is a large master bedroom with vaulted ceilings, a master bathroom and great closet space. All this with a new high-school coming in 2019 and a great up and coming town.
This property is off market, which means it's not currently listed for sale or rent on Zillow. This may be different from what's available on other websites or public sources.
