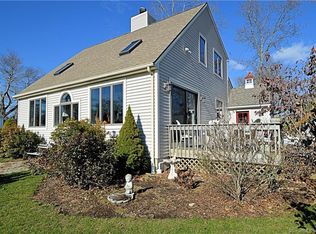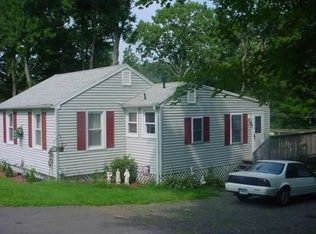Lake Hayward Treasure! One level living achieved in this bright open year-round contemporary cape with seasonal lake views and unparalleled field views which is town owned property. First level has hardwood flooring with vaulted ceiling open to the 2nd story balcony. Living room with Platinum window, wood burning fireplace with marble surround. Dining room with sliders to the deck and patio. Well-designed Kitchen with breakfast bar, newer appliances, and 2 pantry closets. Master bedroom with walk-in closet, stack laundry closet, and updated full bath with shower. Upper level has a balcony that over looks the 1st level and two generous bedrooms with a connecting full bath to each bedroom. Current owners added the one car garage, Carefree shed, and front foyer, master bedroom addition and may additional updates to the property. They also purchased the lower lot that faces East Lane that will be included in the sale. Walk to Lake Hayward and enjoy all the amenities as part of belonging to the Association.
This property is off market, which means it's not currently listed for sale or rent on Zillow. This may be different from what's available on other websites or public sources.


