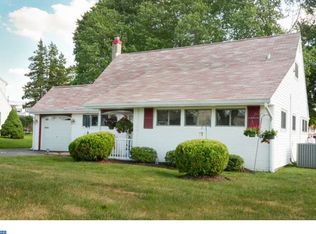Sold for $400,000
$400,000
11 Hawk Rd, Levittown, PA 19056
4beds
1,570sqft
Single Family Residence
Built in 1957
7,200 Square Feet Lot
$440,200 Zestimate®
$255/sqft
$2,874 Estimated rent
Home value
$440,200
$418,000 - $462,000
$2,874/mo
Zestimate® history
Loading...
Owner options
Explore your selling options
What's special
With a well-manicured yard and charming curb appeal 11 Hawk Rd is ready to welcome you Home! This well maintained four-bedroom home greets you inside with beautiful and luminous engineered hardwood flooring and a bright ambiance. The open floor plan takes you to the spacious living room area which allows for varied seating arrangements and flows effortlessly into the dining room area. The recently remodeled (2023) kitchen enjoys the contrast of crisp white cabinetry, stainless steel appliances with black glass cooktop and built-in microwave, a tiled backsplash and quartz countertops. Two bedrooms on this level are both nicely sized and give you versatility in utilizing one or both as a playroom or an office. A full bath with a tub shower will complete the first floor. The primary and secondary bedrooms are upstairs, each bedroom is sizable with vinyl wood flooring and windows to bring in the natural light. A second full bath completes this second level. Outdoor living will be enjoyed on a ground level covered deck that overlooks the yard and includes a shed for storage. Schedule your appointment today to see this move-in ready Levittown gem that could be your next HOME!
Zillow last checked: 8 hours ago
Listing updated: May 28, 2024 at 05:01pm
Listed by:
Grace Cass 215-860-4200,
Keller Williams Real Estate - Newtown
Bought with:
Jack Stanton, RS-218241-L
EXP Realty, LLC
Source: Bright MLS,MLS#: PABU2068278
Facts & features
Interior
Bedrooms & bathrooms
- Bedrooms: 4
- Bathrooms: 2
- Full bathrooms: 2
- Main level bathrooms: 1
- Main level bedrooms: 2
Basement
- Area: 0
Heating
- Hot Water, Oil
Cooling
- Wall Unit(s), Window Unit(s), Electric
Appliances
- Included: Refrigerator, Disposal, Microwave, Dishwasher, Dryer, Oven/Range - Electric, Washer, Stainless Steel Appliance(s), Water Heater
- Laundry: Upper Level
Features
- Has basement: No
- Has fireplace: No
Interior area
- Total structure area: 1,570
- Total interior livable area: 1,570 sqft
- Finished area above ground: 1,570
- Finished area below ground: 0
Property
Parking
- Total spaces: 3
- Parking features: Garage Faces Front, Driveway, Attached
- Attached garage spaces: 1
- Uncovered spaces: 2
Accessibility
- Accessibility features: None
Features
- Levels: Two
- Stories: 2
- Patio & porch: Deck
- Exterior features: Sidewalks
- Pool features: None
Lot
- Size: 7,200 sqft
- Dimensions: 72.00 x 100.00
- Features: Front Yard, Rear Yard, SideYard(s)
Details
- Additional structures: Above Grade, Below Grade
- Parcel number: 22046324
- Zoning: R2
- Special conditions: Standard
Construction
Type & style
- Home type: SingleFamily
- Architectural style: Cape Cod
- Property subtype: Single Family Residence
Materials
- Vinyl Siding, Brick
- Foundation: Slab
- Roof: Pitched,Shingle
Condition
- New construction: No
- Year built: 1957
Details
- Builder model: PENNSYLVANIAN
- Builder name: LEVITT AND SONS
Utilities & green energy
- Electric: Circuit Breakers
- Sewer: Public Sewer
- Water: Public
Community & neighborhood
Location
- Region: Levittown
- Subdivision: Highland Park
- Municipality: MIDDLETOWN TWP
Other
Other facts
- Listing agreement: Exclusive Right To Sell
- Listing terms: Conventional,VA Loan,FHA 203(b),Cash
- Ownership: Fee Simple
Price history
| Date | Event | Price |
|---|---|---|
| 5/28/2024 | Sold | $400,000+1.3%$255/sqft |
Source: | ||
| 4/30/2024 | Pending sale | $395,000$252/sqft |
Source: | ||
| 4/28/2024 | Price change | $395,000-4.8%$252/sqft |
Source: | ||
| 4/18/2024 | Listed for sale | $415,000+66.7%$264/sqft |
Source: | ||
| 7/1/2014 | Sold | $249,000$159/sqft |
Source: Public Record Report a problem | ||
Public tax history
| Year | Property taxes | Tax assessment |
|---|---|---|
| 2025 | $4,837 | $21,200 |
| 2024 | $4,837 +6.5% | $21,200 |
| 2023 | $4,542 +2.7% | $21,200 |
Find assessor info on the county website
Neighborhood: Highland Park
Nearby schools
GreatSchools rating
- 4/10Sandburg Middle SchoolGrades: 5-8Distance: 0.5 mi
- 8/10Neshaminy High SchoolGrades: 9-12Distance: 3 mi
- 5/10Schweitzer El SchoolGrades: K-4Distance: 0.6 mi
Schools provided by the listing agent
- High: Neshaminy
- District: Neshaminy
Source: Bright MLS. This data may not be complete. We recommend contacting the local school district to confirm school assignments for this home.
Get a cash offer in 3 minutes
Find out how much your home could sell for in as little as 3 minutes with a no-obligation cash offer.
Estimated market value$440,200
Get a cash offer in 3 minutes
Find out how much your home could sell for in as little as 3 minutes with a no-obligation cash offer.
Estimated market value
$440,200
