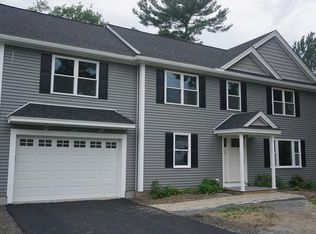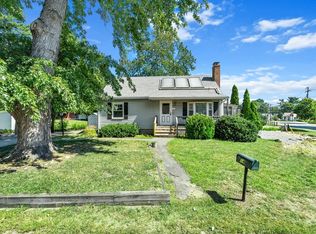Completely remodeled 3 bedroom home featuring new kitchen with stainless appliances, tile backsplash, and granite countertops, living room with fireplace and hardwood flooring, 1st floor bedroom and two 2nd floor bedrooms, new full bath, hardwood stairs. Exterior deck overlooking nice yard, Brand New Septic System to be installed prior to closing, Great location close to shopping and major routes. Multiple offer situation,final and best due Tuesday 5:00pm.
This property is off market, which means it's not currently listed for sale or rent on Zillow. This may be different from what's available on other websites or public sources.

