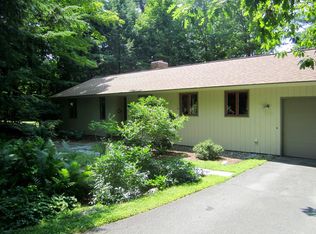Closed
Listed by:
David Donegan,
Snyder Donegan Real Estate Group Cell:603-443-0044
Bought with: Snyder Donegan Real Estate Group
$1,305,000
11 Haskins Road, Hanover, NH 03755
4beds
2,108sqft
Single Family Residence
Built in 1973
0.69 Acres Lot
$1,350,200 Zestimate®
$619/sqft
$4,196 Estimated rent
Home value
$1,350,200
$1.26M - $1.44M
$4,196/mo
Zestimate® history
Loading...
Owner options
Explore your selling options
What's special
Recently extensively renovated 4-bed, 3-bath garrison colonial ideally located in a lovely, quiet neighborhood just 1 mile from the heart of downtown Hanover. Countless upgrades were made to the home in 2021-2022 including hardwood flooring, a heated tile mudroom, custom kitchen cabinets and tile, all new kitchen appliances, full interior repaint, top to bottom bathroom upgrades, extensive tree work and landscaping, and much more. The results speak for themselves. The interiors of the home are refreshingly bright, further illuminated by the welcome warmth of natural sunlight. A charming sitting area with wood-burning fireplace sits adjacent to the newly renovated kitchen, which features a large island for casual gathering and flows seamlessly into a more formal dining area if desired. A sizable family room– which can double as a home office space– with windows to the surrounding grounds provides additional room to gather. The second floor features a primary bedroom suite and 3 additional bedrooms which share a full bath. Off the back of the house is a comfortable and functional covered/screened porch, a perfect place to relax or entertain family and guests. With proximity to Hanover Town, area schools, Dartmouth College, and the rest of the Upper Valley, this turnkey property is an absolute gem. SHOWINGS BEGIN FRIDAY, 3/24.
Zillow last checked: 8 hours ago
Listing updated: June 09, 2023 at 04:35pm
Listed by:
David Donegan,
Snyder Donegan Real Estate Group Cell:603-443-0044
Bought with:
David Donegan
Snyder Donegan Real Estate Group
Source: PrimeMLS,MLS#: 4945963
Facts & features
Interior
Bedrooms & bathrooms
- Bedrooms: 4
- Bathrooms: 3
- Full bathrooms: 2
- 1/2 bathrooms: 1
Heating
- Oil, Baseboard, Hot Water
Cooling
- None
Appliances
- Included: Dishwasher, Disposal, Dryer, Range Hood, Microwave, Gas Range, Refrigerator, Washer, Water Heater off Boiler
Features
- Ceiling Fan(s), Dining Area, Kitchen/Dining, Kitchen/Family, Primary BR w/ BA
- Flooring: Hardwood, Tile
- Windows: Screens, Storm Window(s)
- Basement: Concrete,Concrete Floor,Full,Interior Stairs,Unfinished,Interior Entry
- Number of fireplaces: 1
- Fireplace features: Fireplace Screens/Equip, Wood Burning, 1 Fireplace
Interior area
- Total structure area: 3,224
- Total interior livable area: 2,108 sqft
- Finished area above ground: 2,108
- Finished area below ground: 0
Property
Parking
- Total spaces: 2
- Parking features: Paved, Auto Open, Direct Entry, Driveway, Garage, Attached
- Garage spaces: 2
- Has uncovered spaces: Yes
Features
- Levels: Two
- Stories: 2
- Patio & porch: Covered Porch, Enclosed Porch, Screened Porch
- Exterior features: Natural Shade
- Frontage length: Road frontage: 130
Lot
- Size: 0.69 Acres
- Features: Interior Lot, Landscaped, Open Lot, Slight, Sloped, Street Lights, Wooded, Near Paths, Near Shopping, Neighborhood, Near Public Transit, Near Hospital
Details
- Parcel number: HNOVM039B100L001
- Zoning description: SR1
Construction
Type & style
- Home type: SingleFamily
- Architectural style: Colonial,Garrison
- Property subtype: Single Family Residence
Materials
- Wood Frame, Vinyl Siding
- Foundation: Below Frost Line, Concrete, Poured Concrete
- Roof: Asphalt Shingle
Condition
- New construction: No
- Year built: 1973
Utilities & green energy
- Electric: Circuit Breakers
- Sewer: Public Sewer
- Utilities for property: Cable
Community & neighborhood
Security
- Security features: Smoke Detector(s)
Location
- Region: Hanover
Other
Other facts
- Road surface type: Paved
Price history
| Date | Event | Price |
|---|---|---|
| 6/9/2023 | Sold | $1,305,000+11.1%$619/sqft |
Source: | ||
| 3/28/2023 | Contingent | $1,175,000$557/sqft |
Source: | ||
| 3/20/2023 | Listed for sale | $1,175,000+69.8%$557/sqft |
Source: | ||
| 4/16/2021 | Sold | $692,000-1%$328/sqft |
Source: | ||
| 2/10/2021 | Contingent | $699,000$332/sqft |
Source: | ||
Public tax history
| Year | Property taxes | Tax assessment |
|---|---|---|
| 2024 | $13,381 +4.5% | $694,400 +0.6% |
| 2023 | $12,800 +4.2% | $690,400 |
| 2022 | $12,282 +8.7% | $690,400 +5% |
Find assessor info on the county website
Neighborhood: 03755
Nearby schools
GreatSchools rating
- 9/10Bernice A. Ray SchoolGrades: K-5Distance: 1 mi
- 8/10Frances C. Richmond SchoolGrades: 6-8Distance: 1.2 mi
- 9/10Hanover High SchoolGrades: 9-12Distance: 0.8 mi
Schools provided by the listing agent
- Elementary: Bernice A. Ray School
- Middle: Frances C. Richmond Middle Sch
- High: Hanover High School
- District: Dresden
Source: PrimeMLS. This data may not be complete. We recommend contacting the local school district to confirm school assignments for this home.
Get pre-qualified for a loan
At Zillow Home Loans, we can pre-qualify you in as little as 5 minutes with no impact to your credit score.An equal housing lender. NMLS #10287.
