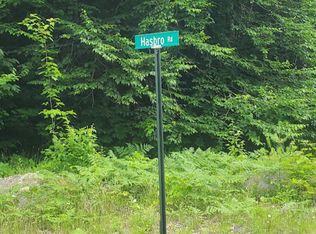Closed
$32,000
Lot 11 Hasbro Road, Millinocket, ME 04462
--beds
--baths
1.69Acres
Land
Built in ----
1.69 Acres Lot
$-- Zestimate®
$--/sqft
$2,380 Estimated rent
Home value
Not available
Estimated sales range
Not available
$2,380/mo
Zestimate® history
Loading...
Owner options
Explore your selling options
What's special
Beautiful wooded lots now available, ranging from 1.33 to 1.69 acres. Each lot is surveyed and filled with mature trees, offering both privacy and natural beauty. Conveniently located just minutes from town and surrounded by some of Maine's best outdoor recreation—Baxter State Park, the Katahdin Woods & Waters National Monument, Mt. Katahdin, and the Appalachian Trail are all nearby. Enjoy hiking, fishing, mountain climbing, snowmobiling, ATV riding, and pristine lakes and ponds right at your doorstep. Build your dream home in a location that's tucked away for peace and quiet, yet close to all the essentials!
Zillow last checked: 8 hours ago
Listing updated: December 01, 2025 at 07:21am
Listed by:
Keller Williams Realty
Bought with:
Keller Williams Realty
Source: Maine Listings,MLS#: 1639870
Price history
| Date | Event | Price |
|---|---|---|
| 12/1/2025 | Pending sale | $32,000 |
Source: | ||
| 11/26/2025 | Sold | $32,000 |
Source: | ||
| 10/22/2025 | Contingent | $32,000 |
Source: | ||
| 10/5/2025 | Listed for sale | $32,000-93.8% |
Source: | ||
| 9/19/2025 | Listing removed | $519,000 |
Source: | ||
Public tax history
Tax history is unavailable.
Neighborhood: 04462
Nearby schools
GreatSchools rating
- 7/10Granite Street SchoolGrades: PK-5Distance: 2.9 mi
- 3/10Stearns High SchoolGrades: 6-12Distance: 3.1 mi
