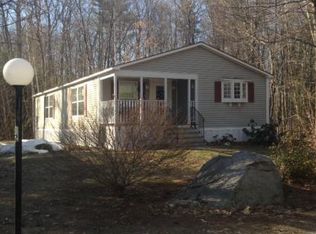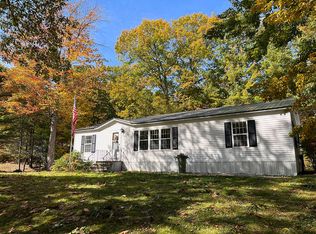Closed
Listed by:
Taryn Davey,
KW Coastal and Lakes & Mountains Realty/Wolfeboro Phone:603-455-4128
Bought with: BHHS Verani Wolfeboro
$299,000
11 Harvey Brook Road, Wolfeboro, NH 03894
2beds
1,344sqft
Manufactured Home
Built in 1998
-- sqft lot
$313,300 Zestimate®
$222/sqft
$2,277 Estimated rent
Home value
$313,300
$263,000 - $376,000
$2,277/mo
Zestimate® history
Loading...
Owner options
Explore your selling options
What's special
If you seek a quiet, walkable neighborhood, a place to simplify, or downsize, then Birch Hill Estates, a 55+ community, may be the perfect fit. Birch Hill Estates is conveniently located near downtown, featuring walking paths along Lake Wentworth, shopping options, Huggins Hospital, and various amenities. 11 Harvey Brook Road offers enhanced privacy with no houses behind and on one side. This sun-filled home boasts an open living, dining, and kitchen area. The two bedrooms and bathrooms are situated at each end of the house, offering privacy when needed. The sunroom provides extra living space or a spot to enjoy your morning coffee while watching the birds. Showings begin immediately or at the Open House on Friday, April 11th, from 4:00 to 6:00 PM. Second Open House, Saturday, April 12th, 10:00-12:00 PM
Zillow last checked: 8 hours ago
Listing updated: June 25, 2025 at 01:36pm
Listed by:
Taryn Davey,
KW Coastal and Lakes & Mountains Realty/Wolfeboro Phone:603-455-4128
Bought with:
Sara Reineman
BHHS Verani Wolfeboro
Source: PrimeMLS,MLS#: 5035502
Facts & features
Interior
Bedrooms & bathrooms
- Bedrooms: 2
- Bathrooms: 2
- Full bathrooms: 1
- 3/4 bathrooms: 1
Heating
- Oil, Forced Air
Cooling
- Other
Appliances
- Included: Dishwasher, Electric Range
- Laundry: 1st Floor Laundry
Features
- Cathedral Ceiling(s), Ceiling Fan(s), Dining Area, Primary BR w/ BA, Natural Light
- Flooring: Carpet, Vinyl
- Windows: Blinds, ENERGY STAR Qualified Windows
- Basement: Crawl Space
Interior area
- Total structure area: 1,344
- Total interior livable area: 1,344 sqft
- Finished area above ground: 1,344
- Finished area below ground: 0
Property
Parking
- Total spaces: 2
- Parking features: Paved, Driveway, Garage, Parking Spaces 2
- Garage spaces: 1
- Has uncovered spaces: Yes
Accessibility
- Accessibility features: One-Level Home
Features
- Levels: One
- Stories: 1
- Exterior features: Deck, Garden, Storage
Lot
- Features: Country Setting, Landscaped, Near Golf Course, Near Paths, Near Shopping, Neighborhood, Near Hospital
Details
- Parcel number: WOLFM00177B000010L000134
- Zoning description: Residential
Construction
Type & style
- Home type: MobileManufactured
- Property subtype: Manufactured Home
Materials
- Vinyl Exterior
- Foundation: Pillar/Post/Pier, Skirted
- Roof: Asphalt Shingle
Condition
- New construction: No
- Year built: 1998
Utilities & green energy
- Electric: Circuit Breakers
- Sewer: Leach Field, Shared Septic
- Utilities for property: Cable Available
Community & neighborhood
Senior living
- Senior community: Yes
Location
- Region: Wolfeboro
- Subdivision: Birch Hill Estates
HOA & financial
Other financial information
- Additional fee information: Fee: $125
Other
Other facts
- Road surface type: Paved
Price history
| Date | Event | Price |
|---|---|---|
| 6/25/2025 | Sold | $299,000$222/sqft |
Source: | ||
| 4/9/2025 | Listed for sale | $299,000+104.1%$222/sqft |
Source: | ||
| 11/2/2006 | Sold | $146,500$109/sqft |
Source: Public Record Report a problem | ||
Public tax history
| Year | Property taxes | Tax assessment |
|---|---|---|
| 2024 | $2,286 +8.2% | $143,800 |
| 2023 | $2,112 +11.1% | $143,800 |
| 2022 | $1,901 +1.8% | $143,800 +0.1% |
Find assessor info on the county website
Neighborhood: 03894
Nearby schools
GreatSchools rating
- 6/10Carpenter Elementary SchoolGrades: K-3Distance: 1.3 mi
- 6/10Kingswood Regional Middle SchoolGrades: 7-8Distance: 2 mi
- 7/10Kingswood Regional High SchoolGrades: 9-12Distance: 1.9 mi
Schools provided by the listing agent
- Elementary: Carpenter Elementary
- Middle: Kingswood Regional Middle Sch
- High: Kingswood Regional High School
- District: Governor Wentworth Regional
Source: PrimeMLS. This data may not be complete. We recommend contacting the local school district to confirm school assignments for this home.
Sell for more on Zillow
Get a free Zillow Showcase℠ listing and you could sell for .
$313,300
2% more+ $6,266
With Zillow Showcase(estimated)
$319,566
