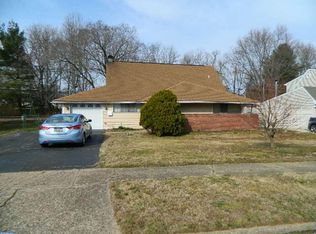Come take a look at this 4 bedroom Colonial with bonus room situated in the sought after Neshaminy school district. Walk in and notice the laminate wood flooring throughout the foyer, dining and living rooms. First floor living area is spacious and open and with several windows and a set of French doors that lead you to your backyard, this provides lots of natural light throughout the home. Kitchen has natural wood cabinets, tile flooring and stainless steel appliances. The kitchen also has a window at the sink which is a great feature to provide you with an open feel while working in the kitchen. Also on the first floor there is a carpeted playroom and a bonus room that was a garage conversion. This gives you plenty of options if you need the playroom, home office or both! The 2nd floor of this home offers 4 bedrooms and a full bathroom. 3 of the 4 bedrooms have ceiling fans and the master suite has vaulted ceilings. Backyard has a nice sized patio, perfect for grilling out and eating on those nice summer days. Property is fenced in and has a shed for additional storage, and an above ground pool to enjoy in the summer. Property backs up to protected wooded area that cannot be built on. Located in Highland Park which is close to plenty of shopping, restaurants and parks such as Forsythia Crossing Park that is on 6.6 acres and has a playground & pavilion. Come take a look today so you can appreciate first-hand the space this property has to offer.
This property is off market, which means it's not currently listed for sale or rent on Zillow. This may be different from what's available on other websites or public sources.

