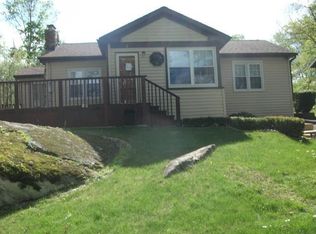Welcome to this spacious adorable fully renovated home. With this approx. 2,250 Sqft. This home offers a beautiful floor plan adorable for gathering or hosting parties. Glamming flooring and new kitchen everything has been updated. A bright master bedroom with walk-in closets and two more bedrooms provides great comfort and the peace of mind of new updates almost everything has been changed. All city services with new furnace and new plumbing, electric and more. Enjoy all the wonderful amenities of Danbury and the appx 60.1 miles to NY. Schedule your showing with your agent of choice or call for a free tour. You will fell in love! *** we are putting the final touches!
This property is off market, which means it's not currently listed for sale or rent on Zillow. This may be different from what's available on other websites or public sources.
