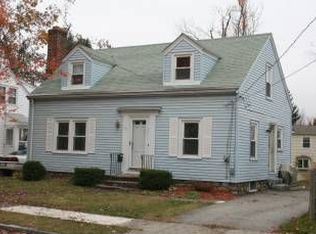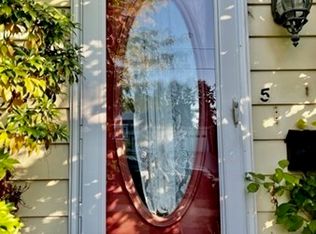Sold for $550,000
$550,000
11 Hartford Rd, Worcester, MA 01606
3beds
1,530sqft
Single Family Residence
Built in 1940
5,000 Square Feet Lot
$532,600 Zestimate®
$359/sqft
$2,941 Estimated rent
Home value
$532,600
$506,000 - $559,000
$2,941/mo
Zestimate® history
Loading...
Owner options
Explore your selling options
What's special
This reconstructed home exudes luxury & utmost attention to detail! Inside, your feet will be greeted by the soft touch of luxury vinyl plank flooring that extends thru the home. The brand new kitchen is equipped w/ top-of-the-line BOSCH S/S appliances, including a natural gas range, gorgeous granite countertops & new cabinets. The 1st flr suite epitomizes one-level living w/ a new private bathroom & floor-to-ceiling wood-burning fireplace. 1st level is complete w/ a new 1/2 bath featuring a convenient W/D hookup. Don't miss the thoughtful trim details as you head to the 2nd flr, where you'll find a brand new bathroom, along w/ 2 spacious bedrms. The newly installed ductless mini-splits maintain a cozy atmosphere, complemented by newly insulated walls & all-new windows. A brand new roof, driveway, siding, back deck, & hot water heater set the stage for a house that is not just renovated but reborn! See it today & let this transformed masterpiece welcome you home. OH's 2/10 & 2/11.
Zillow last checked: 8 hours ago
Listing updated: March 20, 2024 at 10:55am
Listed by:
Lindsay Jarvis 508-948-8237,
Lamacchia Realty, Inc. 978-534-3400
Bought with:
Aimee Siers
Berkshire Hathaway HomeServices Commonwealth Real Estate
Source: MLS PIN,MLS#: 73200110
Facts & features
Interior
Bedrooms & bathrooms
- Bedrooms: 3
- Bathrooms: 3
- Full bathrooms: 2
- 1/2 bathrooms: 1
Primary bedroom
- Features: Bathroom - Full, Closet, Flooring - Vinyl, Recessed Lighting
- Level: First
- Area: 252
- Dimensions: 14 x 18
Bedroom 2
- Features: Closet, Flooring - Vinyl, Recessed Lighting
- Level: Second
- Area: 60
- Dimensions: 4 x 15
Bedroom 3
- Features: Closet, Flooring - Vinyl, Recessed Lighting
- Level: Second
- Area: 210
- Dimensions: 14 x 15
Primary bathroom
- Features: Yes
Bathroom 1
- Features: Bathroom - Full, Bathroom - Tiled With Shower Stall, Flooring - Stone/Ceramic Tile, Countertops - Stone/Granite/Solid
- Level: First
- Area: 48
- Dimensions: 6 x 8
Bathroom 2
- Features: Bathroom - Half, Flooring - Stone/Ceramic Tile, Countertops - Stone/Granite/Solid, Dryer Hookup - Electric, Washer Hookup
- Level: First
- Area: 40
- Dimensions: 5 x 8
Bathroom 3
- Features: Bathroom - Full, Bathroom - With Tub & Shower, Flooring - Stone/Ceramic Tile, Countertops - Stone/Granite/Solid
- Level: Second
- Area: 54
- Dimensions: 9 x 6
Dining room
- Features: Flooring - Vinyl
- Level: First
- Area: 240
- Dimensions: 16 x 15
Kitchen
- Features: Flooring - Vinyl, Countertops - Stone/Granite/Solid, Kitchen Island, Breakfast Bar / Nook, Deck - Exterior, Exterior Access, Recessed Lighting, Stainless Steel Appliances, Gas Stove
- Level: First
- Area: 132
- Dimensions: 11 x 12
Living room
- Features: Flooring - Vinyl, Exterior Access, Recessed Lighting
- Level: First
- Area: 240
- Dimensions: 16 x 15
Heating
- Electric, Ductless
Cooling
- Ductless
Appliances
- Included: Electric Water Heater, Water Heater, Range, Dishwasher, Microwave, Refrigerator, Range Hood
- Laundry: Electric Dryer Hookup, Washer Hookup, First Floor
Features
- Flooring: Tile, Vinyl
- Doors: Insulated Doors
- Windows: Insulated Windows
- Basement: Full,Interior Entry,Bulkhead,Sump Pump,Concrete,Unfinished
- Number of fireplaces: 1
- Fireplace features: Master Bedroom
Interior area
- Total structure area: 1,530
- Total interior livable area: 1,530 sqft
Property
Parking
- Total spaces: 2
- Parking features: Paved Drive, Off Street, Driveway, Paved
- Uncovered spaces: 2
Features
- Patio & porch: Deck - Wood
- Exterior features: Deck - Wood, Rain Gutters, Storage, Fenced Yard
- Fencing: Fenced/Enclosed,Fenced
Lot
- Size: 5,000 sqft
- Features: Cleared, Level
Details
- Foundation area: 0
- Parcel number: M:23 B:038 L:00024,1784546
- Zoning: RS-7
Construction
Type & style
- Home type: SingleFamily
- Architectural style: Cape
- Property subtype: Single Family Residence
Materials
- Frame
- Foundation: Stone
- Roof: Shingle
Condition
- Year built: 1940
Utilities & green energy
- Electric: Circuit Breakers, 200+ Amp Service
- Sewer: Public Sewer
- Water: Public
- Utilities for property: for Gas Range, for Gas Oven
Green energy
- Energy efficient items: Thermostat
Community & neighborhood
Community
- Community features: Public Transportation, Shopping, Park, Walk/Jog Trails, Bike Path, Highway Access, Private School, Public School, University
Location
- Region: Worcester
- Subdivision: Dead end street off of Burncoat St, across from Quinsig Field
Other
Other facts
- Road surface type: Paved
Price history
| Date | Event | Price |
|---|---|---|
| 3/19/2024 | Sold | $550,000+6.8%$359/sqft |
Source: MLS PIN #73200110 Report a problem | ||
| 2/13/2024 | Contingent | $515,000$337/sqft |
Source: MLS PIN #73200110 Report a problem | ||
| 2/7/2024 | Listed for sale | $515,000$337/sqft |
Source: MLS PIN #73200110 Report a problem | ||
Public tax history
| Year | Property taxes | Tax assessment |
|---|---|---|
| 2025 | $5,108 +18.5% | $387,300 +23.5% |
| 2024 | $4,311 +4.1% | $313,500 +8.5% |
| 2023 | $4,143 +8.7% | $288,900 +15.3% |
Find assessor info on the county website
Neighborhood: 01606
Nearby schools
GreatSchools rating
- 3/10Burncoat Street Preparatory SchoolGrades: K-6Distance: 0.4 mi
- 3/10Burncoat Middle SchoolGrades: 7-8Distance: 1.3 mi
- 2/10Burncoat Senior High SchoolGrades: 9-12Distance: 1.3 mi
Get a cash offer in 3 minutes
Find out how much your home could sell for in as little as 3 minutes with a no-obligation cash offer.
Estimated market value$532,600
Get a cash offer in 3 minutes
Find out how much your home could sell for in as little as 3 minutes with a no-obligation cash offer.
Estimated market value
$532,600

