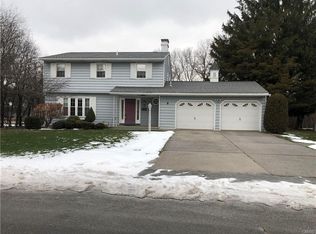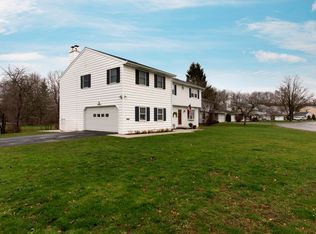Closed
$390,000
11 Harrogate Rd, New Hartford, NY 13413
4beds
2,529sqft
Single Family Residence
Built in 1970
0.27 Acres Lot
$394,100 Zestimate®
$154/sqft
$2,988 Estimated rent
Home value
$394,100
$339,000 - $457,000
$2,988/mo
Zestimate® history
Loading...
Owner options
Explore your selling options
What's special
Stunning 4 Bedroom two and ½ bath home located in the New Hartford School District. This one owner home boasts the pride of ownership with custom design and features that will amaze you. A home with two Primary bedrooms. One with an ensuite bath and laundry; the other with fireplace and sitting area.The family room is warm and inviting, with a click enjoy the warmth of the beautiful raised hearth fireplace. The applianced Kitchen with beautiful white cabinetry is the heart of the home. The formal dining room and living room are perfect for large gatherings. A home for all seasons. The expansive sun room with vaulted ceiling, skylight and sunken hot tub fills with natural light and the patio doors opens to the spacious deck with Trex decking. Now is the time to begin making new memories!
Zillow last checked: 8 hours ago
Listing updated: October 09, 2025 at 11:50am
Listed by:
William Bradley 315-896-6858,
Bradley And Bradley Real Estate (Utica)
Bought with:
Rosemary Talarico, 10301202309
Pavia Real Estate Residential
Source: NYSAMLSs,MLS#: S1605846 Originating MLS: Mohawk Valley
Originating MLS: Mohawk Valley
Facts & features
Interior
Bedrooms & bathrooms
- Bedrooms: 4
- Bathrooms: 3
- Full bathrooms: 2
- 1/2 bathrooms: 1
- Main level bathrooms: 1
Bedroom 1
- Level: Second
- Dimensions: 14.00 x 12.00
Bedroom 2
- Level: Second
- Dimensions: 11.00 x 10.00
Bedroom 3
- Level: Second
- Dimensions: 10.00 x 10.00
Bedroom 5
- Level: Second
- Dimensions: 25.00 x 14.00
Dining room
- Level: First
- Dimensions: 12.00 x 10.00
Family room
- Level: First
Foyer
- Level: First
Kitchen
- Level: First
- Dimensions: 17.00 x 10.00
Living room
- Level: First
- Dimensions: 20.00 x 13.00
Other
- Level: First
- Dimensions: 19.00 x 16.00
Heating
- Electric, Gas, Baseboard, Hot Water
Cooling
- Wall Unit(s)
Appliances
- Included: Dryer, Dishwasher, Electric Oven, Electric Range, Gas Water Heater, Microwave, Refrigerator, Washer
- Laundry: Upper Level
Features
- Ceiling Fan(s), Eat-in Kitchen, Separate/Formal Living Room, Hot Tub/Spa, Sliding Glass Door(s), Solid Surface Counters, Skylights, Natural Woodwork, Bath in Primary Bedroom
- Flooring: Hardwood, Tile, Varies
- Doors: Sliding Doors
- Windows: Skylight(s)
- Basement: Full
- Number of fireplaces: 3
Interior area
- Total structure area: 2,529
- Total interior livable area: 2,529 sqft
Property
Parking
- Total spaces: 2
- Parking features: Attached, Garage, Garage Door Opener
- Attached garage spaces: 2
Features
- Levels: Two
- Stories: 2
- Patio & porch: Deck, Open, Porch
- Exterior features: Blacktop Driveway, Deck, Hot Tub/Spa
- Has spa: Yes
- Spa features: Hot Tub
Lot
- Size: 0.27 Acres
- Dimensions: 70 x 165
- Features: Rectangular, Rectangular Lot, Residential Lot
Details
- Parcel number: 30488933901100030160000000
- Special conditions: Standard
Construction
Type & style
- Home type: SingleFamily
- Architectural style: Colonial,Two Story
- Property subtype: Single Family Residence
Materials
- Blown-In Insulation, Vinyl Siding
- Foundation: Poured
- Roof: Asphalt
Condition
- Resale
- Year built: 1970
Utilities & green energy
- Sewer: Connected
- Water: Connected, Public
- Utilities for property: Cable Available, High Speed Internet Available, Sewer Connected, Water Connected
Community & neighborhood
Location
- Region: New Hartford
Other
Other facts
- Listing terms: Cash,Conventional,VA Loan
Price history
| Date | Event | Price |
|---|---|---|
| 8/13/2025 | Sold | $390,000-8.2%$154/sqft |
Source: | ||
| 7/3/2025 | Pending sale | $424,900$168/sqft |
Source: | ||
| 5/14/2025 | Listed for sale | $424,900$168/sqft |
Source: | ||
Public tax history
| Year | Property taxes | Tax assessment |
|---|---|---|
| 2024 | -- | $166,700 |
| 2023 | -- | $166,700 |
| 2022 | -- | $166,700 |
Find assessor info on the county website
Neighborhood: 13413
Nearby schools
GreatSchools rating
- 6/10Robert L Bradley Elementary SchoolGrades: K-6Distance: 0.7 mi
- 9/10Perry Junior High SchoolGrades: 7-9Distance: 1 mi
- 10/10New Hartford Senior High SchoolGrades: 10-12Distance: 0.7 mi
Schools provided by the listing agent
- District: New Hartford
Source: NYSAMLSs. This data may not be complete. We recommend contacting the local school district to confirm school assignments for this home.

