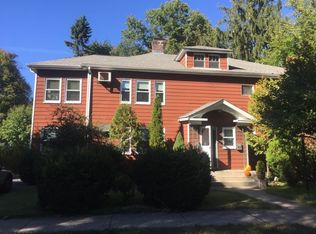Sold for $1,078,000
$1,078,000
11 Harrington St, Newton, MA 02460
3beds
2,032sqft
Single Family Residence
Built in 1930
5,491 Square Feet Lot
$1,089,300 Zestimate®
$531/sqft
$4,275 Estimated rent
Home value
$1,089,300
$1.00M - $1.19M
$4,275/mo
Zestimate® history
Loading...
Owner options
Explore your selling options
What's special
This 3 bed Craftsman style home exudes charm perched atop a quiet street, while offering all the room for comfortable living. Spacious rooms, windows galore, high ceilings, beautiful millwork, and a generous backyard that offers endless opportunities. On the first level is the living room with fireplace, dining room, eat-in kitchen with gas cooking and access to the backyard, 1 bedroom and full bath. On the second level are 2 large bedrooms with expansive closets, a full bath and study. The basement is partly finished, offers laundry and direct entry to the 2 car garage. The home sits on a level 5,491 square foot lot in MR1 zoning. Move right in and enjoy today, renovate, expand or take advantage of the MR1 zoning. Freshly painted with gleaming hardwood floors. Updated windows and electrical. K-12 Newton schools, recreation, shopping, and so much more are less than a mile away. Don' miss out on this special home!
Zillow last checked: 8 hours ago
Listing updated: August 23, 2024 at 07:20am
Listed by:
Lauren Zirilli 617-875-8755,
Coldwell Banker Realty - Westwood 781-320-0550
Bought with:
Jackie O Real Estate Team
Keller Williams Realty Boston-Metro | Back Bay
Source: MLS PIN,MLS#: 73268623
Facts & features
Interior
Bedrooms & bathrooms
- Bedrooms: 3
- Bathrooms: 2
- Full bathrooms: 2
Primary bedroom
- Features: Closet, Flooring - Hardwood, Closet - Double
- Level: Second
- Area: 228
- Dimensions: 19 x 12
Bedroom 2
- Features: Walk-In Closet(s), Flooring - Hardwood
- Level: Second
- Area: 182
- Dimensions: 14 x 13
Bedroom 3
- Features: Walk-In Closet(s), Flooring - Hardwood
- Level: First
- Area: 132
- Dimensions: 11 x 12
Bathroom 1
- Features: Bathroom - Full, Bathroom - Tiled With Tub & Shower, Flooring - Stone/Ceramic Tile
- Level: First
- Area: 42
- Dimensions: 6 x 7
Bathroom 2
- Features: Bathroom - With Shower Stall
- Level: Second
- Area: 32
- Dimensions: 8 x 4
Dining room
- Features: Flooring - Hardwood
- Level: First
- Area: 144
- Dimensions: 12 x 12
Kitchen
- Features: Flooring - Laminate, Window(s) - Picture, Dining Area, Pantry, Countertops - Upgraded, Exterior Access, Gas Stove, Lighting - Pendant
- Level: Main,First
- Area: 154
- Dimensions: 14 x 11
Living room
- Features: Flooring - Hardwood, Open Floorplan
- Level: First
- Area: 368
- Dimensions: 16 x 23
Heating
- Hot Water, Natural Gas
Cooling
- None
Appliances
- Laundry: In Basement
Features
- Study
- Flooring: Hardwood
- Basement: Full,Partially Finished,Garage Access,Concrete
- Number of fireplaces: 1
- Fireplace features: Living Room
Interior area
- Total structure area: 2,032
- Total interior livable area: 2,032 sqft
Property
Parking
- Total spaces: 2
- Parking features: Attached, Under, Garage Door Opener
- Attached garage spaces: 2
Features
- Patio & porch: Deck - Wood
- Exterior features: Deck - Wood
Lot
- Size: 5,491 sqft
- Features: Cleared, Level
Details
- Parcel number: S:21 B:037 L:0003,684985
- Zoning: MR1
Construction
Type & style
- Home type: SingleFamily
- Architectural style: Craftsman
- Property subtype: Single Family Residence
Materials
- Brick
- Foundation: Concrete Perimeter
- Roof: Shingle
Condition
- Year built: 1930
Utilities & green energy
- Sewer: Public Sewer
- Water: Public
Community & neighborhood
Community
- Community features: Public Transportation, Shopping, Pool, Park, Walk/Jog Trails, Golf, Medical Facility, Bike Path, Highway Access, House of Worship, Private School, Public School, T-Station
Location
- Region: Newton
Price history
| Date | Event | Price |
|---|---|---|
| 8/22/2024 | Sold | $1,078,000+13.6%$531/sqft |
Source: MLS PIN #73268623 Report a problem | ||
| 7/31/2024 | Contingent | $949,000$467/sqft |
Source: MLS PIN #73268623 Report a problem | ||
| 7/24/2024 | Listed for sale | $949,000$467/sqft |
Source: MLS PIN #73268623 Report a problem | ||
Public tax history
| Year | Property taxes | Tax assessment |
|---|---|---|
| 2025 | $8,001 +24.6% | $816,400 +24.1% |
| 2024 | $6,422 +6.9% | $658,000 +11.5% |
| 2023 | $6,008 +4.5% | $590,200 +8% |
Find assessor info on the county website
Neighborhood: West Newton
Nearby schools
GreatSchools rating
- 7/10Peirce Elementary SchoolGrades: K-5Distance: 1.1 mi
- 8/10F A Day Middle SchoolGrades: 6-8Distance: 0.4 mi
- 9/10Newton North High SchoolGrades: 9-12Distance: 0.6 mi
Schools provided by the listing agent
- Elementary: Peirce
- Middle: Day
- High: Newton North
Source: MLS PIN. This data may not be complete. We recommend contacting the local school district to confirm school assignments for this home.
Get a cash offer in 3 minutes
Find out how much your home could sell for in as little as 3 minutes with a no-obligation cash offer.
Estimated market value
$1,089,300
