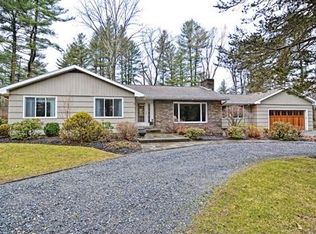Sold for $1,100,000
$1,100,000
11 Harrington Ridge Rd, Sherborn, MA 01770
3beds
3,128sqft
Single Family Residence
Built in 1960
2.19 Acres Lot
$1,284,600 Zestimate®
$352/sqft
$5,558 Estimated rent
Home value
$1,284,600
$1.18M - $1.41M
$5,558/mo
Zestimate® history
Loading...
Owner options
Explore your selling options
What's special
VACATION IN YOUR OWN BACKYARD: Located in favorite Sherborn neighborhood on 2+ private acres, MOVE RIGHT IN & enjoy this perfectly sized, light filled multi-level home w/in-ground heated POOL! Designed to bring the outside in, this impeccably maintained property will appeal to the buyer looking for smartly designed, functional interior & exterior focusing on recreation, nature & fun. Highlights include: large family room addition w/vaulted ceiling & wood stove, attached sunroom leading to deck, patio, pool & water feature; open floor plan w/multi-functional rooms over 4 levels, updated kitchen w/breakfast bar, hardwood floors throughout, updated bathrooms, oversized 2 car heated detached garage w/finished 2nd floor bonus room, exercise/play room w/sauna, GAS heat/cooking, central a/c, whole house generator, fenced in yard w/dog run...the list goes on. In sum, beautiful home w/pool in coveted neighborhood, top tier schools & small town living ~18m west of Boston! Offers due Monday @ 12.
Zillow last checked: 8 hours ago
Listing updated: May 25, 2023 at 05:23pm
Listed by:
Laura Mastrobuono 508-423-5980,
Compass 781-365-9954
Bought with:
Phu Mai
Keller Williams Realty Boston Northwest
Source: MLS PIN,MLS#: 73092115
Facts & features
Interior
Bedrooms & bathrooms
- Bedrooms: 3
- Bathrooms: 3
- Full bathrooms: 2
- 1/2 bathrooms: 1
Primary bedroom
- Features: Bathroom - Full, Ceiling Fan(s), Walk-In Closet(s), Flooring - Hardwood
- Level: Second
Bedroom 2
- Features: Ceiling Fan(s), Flooring - Hardwood
- Level: Second
Bedroom 3
- Features: Ceiling Fan(s)
- Level: Second
Primary bathroom
- Features: Yes
Bathroom 1
- Features: Bathroom - Full, Bathroom - Tiled With Tub & Shower
- Level: Second
Bathroom 2
- Features: Bathroom - Full, Bathroom - Tiled With Shower Stall
- Level: Second
Bathroom 3
- Features: Bathroom - Half, Flooring - Stone/Ceramic Tile
- Level: Basement
Dining room
- Features: Flooring - Hardwood, Window(s) - Bay/Bow/Box
- Level: First
Family room
- Features: Ceiling Fan(s), Vaulted Ceiling(s), Flooring - Hardwood, French Doors, Exterior Access, Recessed Lighting, Gas Stove
- Level: Main,First
Kitchen
- Features: Flooring - Stone/Ceramic Tile, Countertops - Stone/Granite/Solid, Breakfast Bar / Nook, Gas Stove
- Level: First
Living room
- Features: Flooring - Hardwood, Open Floorplan
- Level: First
Office
- Features: Flooring - Hardwood
Heating
- Central, Forced Air, Natural Gas, Propane, Hydronic Floor Heat(Radiant), Wood Stove, Fireplace
Cooling
- Central Air, Wall Unit(s)
Appliances
- Included: Gas Water Heater, Range, Dishwasher, Refrigerator, Vacuum System
- Laundry: Washer Hookup, In Basement
Features
- Sun Room, Home Office, Play Room, Bonus Room, Mud Room, Central Vacuum, Sauna/Steam/Hot Tub, Wired for Sound
- Flooring: Tile, Carpet, Hardwood, Flooring - Stone/Ceramic Tile, Flooring - Hardwood, Flooring - Wall to Wall Carpet
- Basement: Partially Finished,Concrete
- Number of fireplaces: 2
- Fireplace features: Living Room
Interior area
- Total structure area: 3,128
- Total interior livable area: 3,128 sqft
Property
Parking
- Total spaces: 12
- Parking features: Detached, Heated Garage, Storage, Workshop in Garage, Oversized, Paved Drive, Off Street, Paved
- Garage spaces: 2
- Uncovered spaces: 10
Features
- Levels: Multi/Split
- Patio & porch: Deck - Exterior, Deck, Patio
- Exterior features: Deck, Patio, Pool - Inground Heated, Storage, Professional Landscaping, Sprinkler System, Fenced Yard, Horses Permitted, Stone Wall
- Has private pool: Yes
- Pool features: Pool - Inground Heated
- Fencing: Fenced/Enclosed,Fenced
- Waterfront features: Lake/Pond, Beach Ownership(Public)
Lot
- Size: 2.19 Acres
- Features: Wooded
Details
- Parcel number: 741090
- Zoning: RB
- Horses can be raised: Yes
Construction
Type & style
- Home type: SingleFamily
- Property subtype: Single Family Residence
Materials
- Frame
- Foundation: Concrete Perimeter
- Roof: Shingle
Condition
- Year built: 1960
Utilities & green energy
- Electric: Generator, Circuit Breakers, 200+ Amp Service, Generator Connection
- Sewer: Private Sewer
- Water: Private
- Utilities for property: for Gas Range, Generator Connection
Community & neighborhood
Security
- Security features: Security System
Community
- Community features: Public Transportation, Shopping, Tennis Court(s), Walk/Jog Trails, Stable(s), Golf, Medical Facility, Bike Path, Conservation Area, Highway Access, House of Worship, Public School, T-Station
Location
- Region: Sherborn
Price history
| Date | Event | Price |
|---|---|---|
| 5/25/2023 | Sold | $1,100,000+4.9%$352/sqft |
Source: MLS PIN #73092115 Report a problem | ||
| 3/28/2023 | Listed for sale | $1,049,000-12.2%$335/sqft |
Source: MLS PIN #73092115 Report a problem | ||
| 9/11/2022 | Listing removed | $1,195,000$382/sqft |
Source: MLS PIN #72996246 Report a problem | ||
| 6/11/2022 | Listed for sale | $1,195,000-4.4%$382/sqft |
Source: MLS PIN #72996246 Report a problem | ||
| 6/10/2022 | Listing removed | $1,250,000$400/sqft |
Source: MLS PIN #72987482 Report a problem | ||
Public tax history
| Year | Property taxes | Tax assessment |
|---|---|---|
| 2025 | $17,069 +2.2% | $1,029,500 +4.5% |
| 2024 | $16,694 +2% | $984,900 +8.4% |
| 2023 | $16,366 +5.7% | $908,700 +11.6% |
Find assessor info on the county website
Neighborhood: 01770
Nearby schools
GreatSchools rating
- 8/10Pine Hill Elementary SchoolGrades: PK-5Distance: 2.1 mi
- 8/10Dover-Sherborn Regional Middle SchoolGrades: 6-8Distance: 4.8 mi
- 10/10Dover-Sherborn Regional High SchoolGrades: 9-12Distance: 4.7 mi
Schools provided by the listing agent
- Elementary: Pine Hill
- Middle: Dover Sherborn
- High: Dover Sherborn
Source: MLS PIN. This data may not be complete. We recommend contacting the local school district to confirm school assignments for this home.
Get a cash offer in 3 minutes
Find out how much your home could sell for in as little as 3 minutes with a no-obligation cash offer.
Estimated market value$1,284,600
Get a cash offer in 3 minutes
Find out how much your home could sell for in as little as 3 minutes with a no-obligation cash offer.
Estimated market value
$1,284,600
