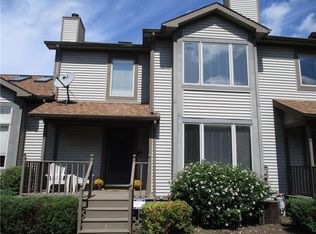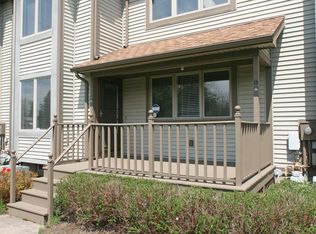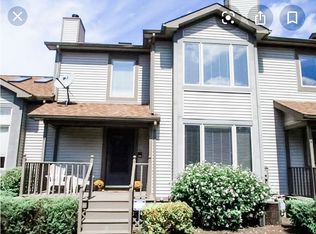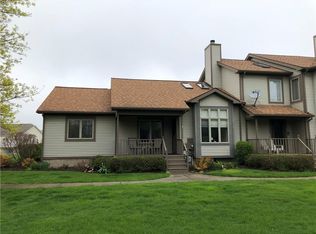DEAL DIED BACK ON THE MARKET! Rare opportunity! Contemporary condo offering a great room w/soaring Cathedral ceilings, skylights and fireplace! This desirable floor plan also boasts first floor laundry and powder room! Huge Master Bedroom w/ample closet space and Master Bath! Large secondary bedroom and additional full bathroom also found on the second floor! Full kitchen complete with breakfast bar, pantry & newer Appliances! Don't miss out on the finished rec room (not in square footage)! Looking to enjoy the outdoors? Take your pick between the open front porch with a "green" view or fire up the grill in the private fully enclosed rear patio!
This property is off market, which means it's not currently listed for sale or rent on Zillow. This may be different from what's available on other websites or public sources.



