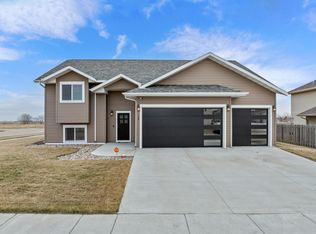Are you looking for a great deal on a home with all the bells and whistles and is next to new? We have it! This stunning home has every one would need and it's all on the same floor! No stairs! This home welcomes you with a wide entry way, open floor plan, vaulted ceilings throughout with neutral color schemes. 3 beds 2 baths. The master suite includes vaulted ceilings, walk in closet, bathroom that has a tiled shower, jetted tub and dual sinks! Bedroom #2 & #3 are both spacious with vaulted ceilings. The garage has been converted into living space for an addition 748 sq. ft. The seller may be open to negotiations to converting it back into a garage. It once had the capacity of a 3 stall garage. Other features include - radiant floor heat throughout the entire home - corner lot - patio - landscaped front and back yard - Fence - Stainless Steal Appliance - Tiled shower - Jetted tub and much more! Located in Silver Springs Community that includes two state of the art parks, gathering areas and BBQ pits for your occasions, miles of walking and biking trails, bridges overlooking the coulee and of course the picturesque countryside scenery.
This property is off market, which means it's not currently listed for sale or rent on Zillow. This may be different from what's available on other websites or public sources.

