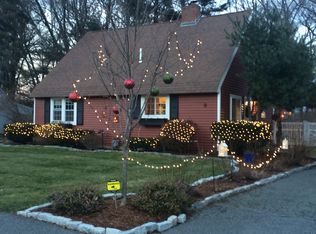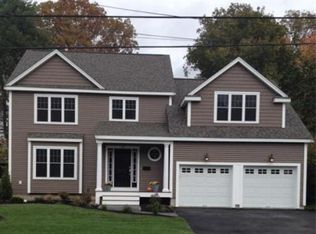Beautiful home with an amazing back yard on a cute side street. This home welcomes you with a true Great Room style living room with cathedral ceilings and sky lights. Every aspect of the home has been updated over the past five years including the electric, central heat and a/c, and two beautiful new bathrooms. The kitchen is brand new as well and opens through a breakfast bar to the dining room. Two bedrooms and a bonus room or office round out the first floor. On the second floor are two great bedroom, including the master with walk in closets, a new bathroom and a laundry room. From the dining room you can walk out onto a great patio and a very private back yard. While there is a path at the end of the street that brings you to the Natick mall and everything around it, this little oasis feels like you are miles away. Come take a look at this wonderful home.
This property is off market, which means it's not currently listed for sale or rent on Zillow. This may be different from what's available on other websites or public sources.

