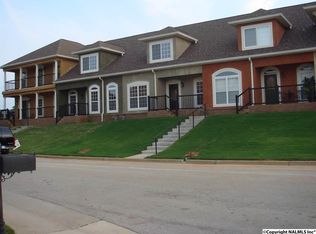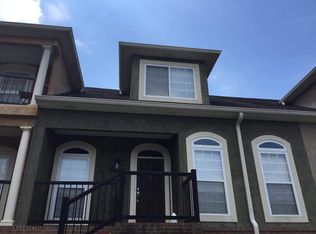TWO MASTER SUITES, ONE UPSTAIRS ONE DOWN. VIEW OF THE TENNESSEE RIVER. RENNI WATER SYSTEM (HOT WATER ALL THE TIME), YARD MAINT. INCLUDED, BEAUTIFUL HARDWOOD. WALK TO PARK AND RIVER. DOWNSTAIRS IS FRESHLY PAINTED. PETS ON A CASE BY CASE BASIS. SECOND BEDROOM DOWNSTAIRS CAN BE CLOSED OFF FOR PRIVATE SUITE.
This property is off market, which means it's not currently listed for sale or rent on Zillow. This may be different from what's available on other websites or public sources.

