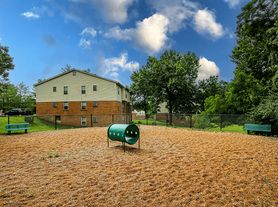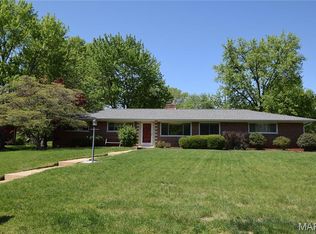move in before Chritmas! Available December 15, 2025. Beautiful 3 bed, 2.5 bath, And loft, 2-car garage home on a quiet cul-de-sac street. Available for lease. Home is unfurnished, Spacious 1st-floor Primary with en-suite bath. The Primary has a walk-in closet. A Sunroom is attached to the Primary, which also has a private coffee deck. The kitchen features granite countertops, stainless appliances, dishwasher, disposal, & pantry. Kitchen cabinets with soft-close drawers, and under-mount cabinet lighting. The refrigerator has both a water and ice maker. The kitchen opens into a 2 story great room, which has a gas fireplace. Also on the first floor is a front hallway closet and a half bathroom. Upstairs, are two more bedrooms, a loft area, and full bath. The loft area overlooks the great room. The loft area could have multiple uses; such as TV/game room, or home office area. Outside, there is a large concrete patio off the great room perfect for your grill and patio set. The backyard is flat and safe for kids to play in. The Walk-out basement (unfinished) has a washer & dryer included! Great subdivision. Schools in the Desirable Rockwood School District. Quick access to I-44/270 for easy commute. Close to shopping, restaurants, St Clair Hospital, Dentist office & the community YMCA. House is currently occupied, please respect their privacy. Please Do not walk onto the property or disturb the current tenants. Landlord must be present for any property showings. ty
Lease Terms 2500/ 24month, lease $2550/month 12-month lease; $2550 security deposit, 1 small dog ok under 30lbs, non-refundable pet deposit $300 and pet rent $30 per month, allowed breeds to be discussed. Must call to set up a showing. Lessee needs to show a good or better than good credit score, (over 720) and show 3x income to rent. Must have prior rental references, provable income, (not a letter) with W2 statements. Tenant responsible for all utilities including MSD and grass cutting. A Divoracee will need to show the Judges/ Court Ordered financial settlement decree. All occupants over age 18 Must pass both credit & criminal background checks. Renters insurance is required.
House for rent
Accepts Zillow applications
$2,550/mo
11 Harbor Springs Ct, Fenton, MO 63026
3beds
2,042sqft
Price may not include required fees and charges.
Single family residence
Available Mon Dec 15 2025
Small dogs OK
Central air
In unit laundry
Attached garage parking
-- Heating
What's special
Gas fireplaceLoft areaWalk-out basementQuiet cul-de-sac streetHalf bathroomTwo more bedroomsStainless appliances
- 11 days |
- -- |
- -- |
Travel times
Facts & features
Interior
Bedrooms & bathrooms
- Bedrooms: 3
- Bathrooms: 3
- Full bathrooms: 2
- 1/2 bathrooms: 1
Rooms
- Room types: Family Room, Master Bath, Office
Cooling
- Central Air
Appliances
- Included: Dishwasher, Disposal, Dryer, Microwave, Range Oven, Refrigerator, Washer
- Laundry: In Unit
Features
- Walk In Closet, Walk-In Closet(s)
- Has basement: Yes
Interior area
- Total interior livable area: 2,042 sqft
Property
Parking
- Parking features: Attached
- Has attached garage: Yes
- Details: Contact manager
Features
- Exterior features: Balcony, Lawn, Living room, No Utilities included in rent, Stainless steel appliances, Walk In Closet
Details
- Parcel number: 28Q620156
Construction
Type & style
- Home type: SingleFamily
- Property subtype: Single Family Residence
Condition
- Year built: 1983
Utilities & green energy
- Utilities for property: Cable Available
Community & HOA
Community
- Security: Security System
Location
- Region: Fenton
Financial & listing details
- Lease term: 1 Year
Price history
| Date | Event | Price |
|---|---|---|
| 10/25/2025 | Listed for rent | $2,550$1/sqft |
Source: Zillow Rentals | ||
| 10/14/2024 | Listing removed | $2,550$1/sqft |
Source: Zillow Rentals | ||
| 5/26/2024 | Listing removed | -- |
Source: Zillow Rentals | ||
| 5/17/2024 | Listed for rent | $2,550+30.8%$1/sqft |
Source: Zillow Rentals | ||
| 2/23/2021 | Listing removed | -- |
Source: Owner | ||

