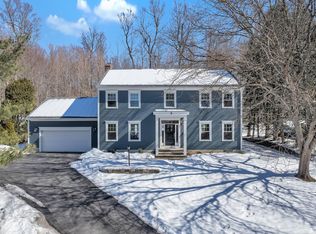Spacious 5-Bedroom Custom Home with Seasonal Lake & Mountain Views South Burlington Enjoy seasonal lake and mountain views from multiple rooms in this one-of-a-kind, custom-designed 5-bedroom home, ideally located in South Burlington's sought-after Orchard School District. The home also features an IRS-approved in-home office, offering flexibility for remote work or personal projects. Step into a large, open-concept eat-in kitchen featuring granite countertopsideal for anyone who loves to cook. The sunken living room offers cozy comfort with a wood-burning fireplace, while the formal dining room boasts elegant French doors and built-in cabinetry. A bright 3-season sunroom provides the perfect spot to relax and unwind. Upstairs, the oversized primary suite impresses with vaulted ceilings, double walk-in closets, and a luxurious en suite bathroom with a tiled jetted tub. Step out onto your private balcony to take in stunning westerly views of the lake and mountainsright from your bedroom. Additional highlights include: Washer and dryer on second floor - near most bedrooms Partially finished basement with ample storage and a game room featuring a slate pool table Ceramic tile flooring in the kitchen and gleaming hardwood throughout the rest of the first floor Attached 2-car garage for added convenience Prime Location: Just 15 minutes to downtown Burlington and UVM, 5 minutes to I-89, and 20 minutes to GlobalFoundries. Enjoy easy access to Shelburne Bay, Red Rocks Park, Kwiniaska Golf Course, Mt. Philo State Park, Shelburne Farms & Museum, and more! This home is available now for a 12-month lease and cannot be held for a 2026 lease start date
This property is off market, which means it's not currently listed for sale or rent on Zillow. This may be different from what's available on other websites or public sources.
