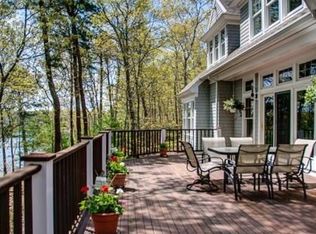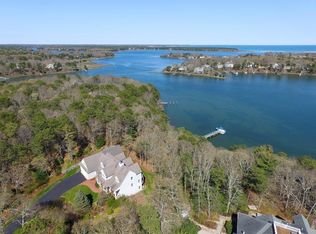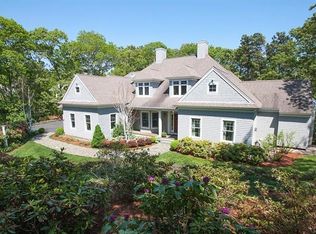Special and beautiful custom built 2 x 6 young waterfront home. Perched on a wooded lot with spectacular views, widow's walk, privacy, deeded private dock with electricity and water on Ockway Bay. Designed and built with such detail and custom features that you have to see it to believe it. The floor plan is open, yet perfectly planned to entertain large groups. First or second floor master suite option. Three zone radiant heat, custom cherry kitchen with high end appliances (i.e. wolf stove, sub-zero, quartz backsplash, granite counters) with mudroom/pantry and desk. Additional bonus in-law in lower level, and basement has an optional fully equipped workshop for the hobbyist. So many extras and minutes to New Seabury, Mashpee Commons and South Cape Beach. (New Seabury Golf Membership should buyer wish to join).
This property is off market, which means it's not currently listed for sale or rent on Zillow. This may be different from what's available on other websites or public sources.


