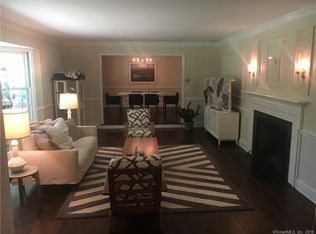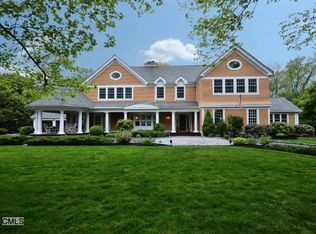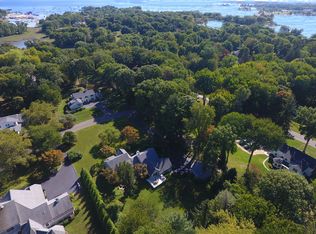Holidays will be a dream at this built for entertaining 5 bedroom, 3 full and 2 half-bathroom move-in ready home on a flat acre close to the beach. A French-style kitchen with an oversized granite island, high-end appliances, open to the family room with its imposing fireplace. An eat-in breakfast room with sliding doors leads to a large stone patio with hot tub and generous seating/dining space. A butlers pantry connects to the dining room and formal living room. The master bedroom has two walk-in closets and ensuite bathroom, with two further bedrooms and a bathroom on the second floor. The third floor, completed in 2012 has two bedrooms and a bathroom with 9ft+ ceilings. A fully-finished basement with an exercise room, laundry room, and playroom complete this wonderful home.
This property is off market, which means it's not currently listed for sale or rent on Zillow. This may be different from what's available on other websites or public sources.


