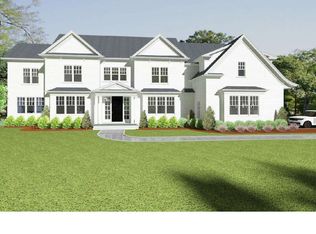Sold for $1,430,000 on 07/29/24
$1,430,000
11 Hampton Road, Darien, CT 06820
5beds
2,444sqft
Single Family Residence
Built in 1952
0.33 Acres Lot
$1,543,700 Zestimate®
$585/sqft
$7,688 Estimated rent
Home value
$1,543,700
$1.37M - $1.73M
$7,688/mo
Zestimate® history
Loading...
Owner options
Explore your selling options
What's special
Harness great space and versatility in this lovely two-floor, 5-bedroom, 3-bath home. This residence boasts a flexible floor plan tailored to meet todays diverse lifestyle needs. The first floor offers a convenient primary living area for ease of accessibility and privacy, while the second floor features three additional bedrooms, perfect for traditional living lifestyle. Step outside to the large deck for entertaining and the professionally landscaped, meticulously maintained backyard which is surrounded by mature trees, providing ultimate privacy. Situated in the highly sought-after Hindley school district, this home is an ideal and very quiet location. Enjoy walking and bike friendly access to town beaches, top-rated schools, as well as shopping and a variety of dining options at the new Darien Commons. NYC commuters will also appreciate the close proximity to the Metro North train and the convenience of nearby highway access. This property offers supreme comfort and convenience from the start, while holding great potential for future expansion as new luxury homes are being developed in the surrounding neighborhood. It's the perfect place to call home.
Zillow last checked: 8 hours ago
Listing updated: October 01, 2024 at 02:30am
Listed by:
AnneMarie Rayhill 203-536-7065,
Houlihan Lawrence 203-655-8238
Bought with:
Cathy Thomas, RES.0768642
Houlihan Lawrence
Source: Smart MLS,MLS#: 24016279
Facts & features
Interior
Bedrooms & bathrooms
- Bedrooms: 5
- Bathrooms: 3
- Full bathrooms: 3
Primary bedroom
- Features: Full Bath, Walk-In Closet(s)
- Level: Upper
Bedroom
- Features: Hardwood Floor
- Level: Main
Bedroom
- Features: Hardwood Floor
- Level: Main
Bedroom
- Features: Hardwood Floor
- Level: Upper
Bedroom
- Features: Hardwood Floor
- Level: Upper
Family room
- Features: Bookcases, Built-in Features, Fireplace, Sliders
- Level: Main
Kitchen
- Features: Skylight, Breakfast Bar, Built-in Features, Dining Area, Pantry, Hardwood Floor
- Level: Main
Living room
- Features: Bookcases, Built-in Features, Fireplace, Hardwood Floor
- Level: Main
Rec play room
- Level: Main
Heating
- Baseboard, Oil
Cooling
- Wall Unit(s), Window Unit(s)
Appliances
- Included: Electric Cooktop, Oven, Dishwasher, Washer, Dryer, Water Heater
- Laundry: Main Level
Features
- Open Floorplan
- Basement: Crawl Space,Interior Entry,Concrete
- Attic: Storage,Floored,Pull Down Stairs
- Number of fireplaces: 2
Interior area
- Total structure area: 2,444
- Total interior livable area: 2,444 sqft
- Finished area above ground: 2,444
Property
Parking
- Total spaces: 2
- Parking features: Attached, Garage Door Opener
- Attached garage spaces: 2
Features
- Patio & porch: Deck
Lot
- Size: 0.33 Acres
- Features: Level, Landscaped
Details
- Parcel number: 107641
- Zoning: R13
Construction
Type & style
- Home type: SingleFamily
- Architectural style: Ranch
- Property subtype: Single Family Residence
Materials
- Vinyl Siding, Stone
- Foundation: Block
- Roof: Asphalt
Condition
- New construction: No
- Year built: 1952
Utilities & green energy
- Sewer: Public Sewer
- Water: Public
Community & neighborhood
Location
- Region: Darien
Price history
| Date | Event | Price |
|---|---|---|
| 7/29/2024 | Sold | $1,430,000+0.4%$585/sqft |
Source: | ||
| 5/24/2024 | Pending sale | $1,425,000$583/sqft |
Source: | ||
| 5/16/2024 | Listed for sale | $1,425,000+72.7%$583/sqft |
Source: | ||
| 7/31/2019 | Sold | $825,000-8.3%$338/sqft |
Source: | ||
| 4/1/2019 | Pending sale | $899,999$368/sqft |
Source: Keller Williams Prestige Properties #170154915 | ||
Public tax history
| Year | Property taxes | Tax assessment |
|---|---|---|
| 2025 | $12,496 +5.4% | $807,240 |
| 2024 | $11,858 +10.2% | $807,240 +32.1% |
| 2023 | $10,758 +2.2% | $610,890 |
Find assessor info on the county website
Neighborhood: Norton
Nearby schools
GreatSchools rating
- 10/10Hindley Elementary SchoolGrades: PK-5Distance: 0.6 mi
- 9/10Middlesex Middle SchoolGrades: 6-8Distance: 0.9 mi
- 10/10Darien High SchoolGrades: 9-12Distance: 1.8 mi
Schools provided by the listing agent
- Elementary: Hindley
- Middle: Middlesex
- High: Darien
Source: Smart MLS. This data may not be complete. We recommend contacting the local school district to confirm school assignments for this home.

Get pre-qualified for a loan
At Zillow Home Loans, we can pre-qualify you in as little as 5 minutes with no impact to your credit score.An equal housing lender. NMLS #10287.
Sell for more on Zillow
Get a free Zillow Showcase℠ listing and you could sell for .
$1,543,700
2% more+ $30,874
With Zillow Showcase(estimated)
$1,574,574