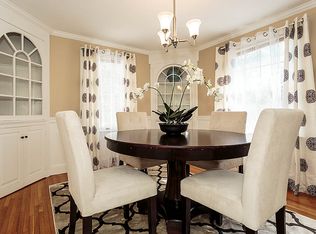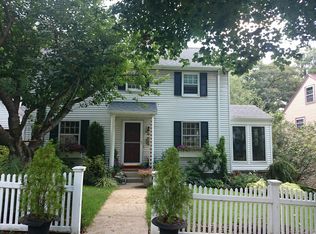Beautiful 7 room, 3 bedroom, 1.5 bath single family home with attached,1 car garage in family friendly neighborhood! Excellent, convenient location close to elementary/high schools, hospital, universities and major highways. Hardwood floors, full, walk-out basement, 1st floor laundry (washer & dryer included). Enjoy formal dining room with built-in china cabinet and slider to large rear sun deck. Gorgeous rear yard! Pet negotiable. Available NOW or July 1st.
This property is off market, which means it's not currently listed for sale or rent on Zillow. This may be different from what's available on other websites or public sources.

