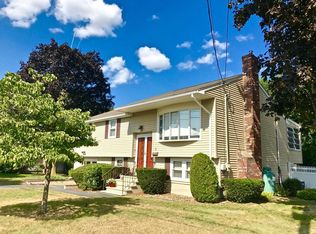Gorgeous, Privacy, Entertaining, Quiet, Luxurious. Welcome to 11 HALL ROAD, STONEHAM. The setting of this tremendously cared for and expansive home is magnificent. The Cul de Sac street is lined with like minded properties and driven to and from by only those that live there. As you enter the property you see pride of ownership. The gleaming hardwood floors, the Cathedral ceilings, the updated fully applianced kitchen, the expanded living room and dining area and 3 full bedrooms. You will spend Spring, Summer, Fall and Winter in the gorgeous, open Sun Room overlooking the additional gem of the home...the Backyard. Bordered by land locked woods, relax and enjoy the professional manicured grounds, luxury Inground pool and Cabana, Your backyard seems to never end as it borders what feels like conservation land. And if that is not enough, In Law potential in the lower level boasts a Living Room, 4th bedroom, 2nd bath and space for a 2nd kitchen. Do not miss this opportunity.
This property is off market, which means it's not currently listed for sale or rent on Zillow. This may be different from what's available on other websites or public sources.
