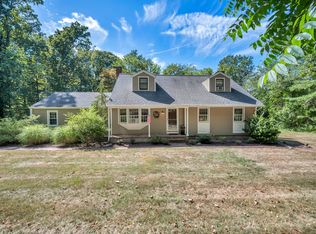Sold for $745,000
$745,000
11 Hall Acres Road, Wallingford, CT 06492
5beds
3,604sqft
Single Family Residence
Built in 1994
2.5 Acres Lot
$819,000 Zestimate®
$207/sqft
$4,472 Estimated rent
Home value
$819,000
$778,000 - $860,000
$4,472/mo
Zestimate® history
Loading...
Owner options
Explore your selling options
What's special
Introducing a timeless custom Cape, constructed in 1994, with a distinctive wrap-around porch that welcomes you to this spacious 3600 sqft haven. This five-bedroom residence includes a main-floor primary bedroom featuring custom closets with plenty of storage and a stunning ensuite bathroom complete with a soaking tub and walk in shower. The main floor consists of a living room currently being used as an office, a sunny dining room and a gorgeous updated kitchen, breakfast nook, large floor to ceiling windows and hardwood floors throughout the main floor. The large main floor family room has gorgeous built-ins that surround the wood burning fireplace. The 9 foot ceilings create a feeling of openness and space. Upstairs boasts new carpet in all 4 bedrooms, two full bathrooms and a convenient upstairs laundry area. The rec room over the garage provides additional space for leisure. A practical mudroom or drop zone for shoes and coats adds functionality. Set on 2.5 mostly cleared acres, this home is discreetly positioned off a cul-de-sac, ensuring privacy and tranquility.
Zillow last checked: 8 hours ago
Listing updated: July 09, 2024 at 08:19pm
Listed by:
Mary J. Edeen 203-640-1372,
Berkshire Hathaway NE Prop. 203-294-9114
Bought with:
Nikki Travaglino, RES.0755872
William Pitt Sotheby's Int'l
Source: Smart MLS,MLS#: 170619376
Facts & features
Interior
Bedrooms & bathrooms
- Bedrooms: 5
- Bathrooms: 4
- Full bathrooms: 3
- 1/2 bathrooms: 1
Primary bedroom
- Features: High Ceilings, Full Bath, Stall Shower, Walk-In Closet(s), Hardwood Floor
- Level: Main
Bedroom
- Level: Upper
Bedroom
- Level: Upper
Bedroom
- Level: Upper
Bedroom
- Level: Upper
Dining room
- Features: High Ceilings, Hardwood Floor
- Level: Main
Family room
- Features: High Ceilings, Balcony/Deck, Built-in Features, Fireplace, Hardwood Floor
- Level: Main
Kitchen
- Features: High Ceilings, Breakfast Nook, Built-in Features, Granite Counters, Kitchen Island, Pantry
- Level: Main
Living room
- Features: High Ceilings
- Level: Main
Loft
- Level: Upper
Heating
- Baseboard, Oil
Cooling
- Central Air
Appliances
- Included: Oven/Range, Refrigerator, Dishwasher, Water Heater
- Laundry: Upper Level, Mud Room
Features
- Entrance Foyer
- Basement: Full
- Attic: Access Via Hatch
- Number of fireplaces: 1
Interior area
- Total structure area: 3,604
- Total interior livable area: 3,604 sqft
- Finished area above ground: 3,604
Property
Parking
- Total spaces: 2
- Parking features: Attached, Shared Driveway, Asphalt
- Attached garage spaces: 2
- Has uncovered spaces: Yes
Features
- Patio & porch: Wrap Around
Lot
- Size: 2.50 Acres
- Features: Cul-De-Sac, Open Lot, Secluded
Details
- Parcel number: 2054688
- Zoning: res
Construction
Type & style
- Home type: SingleFamily
- Architectural style: Cape Cod
- Property subtype: Single Family Residence
Materials
- Clapboard, Wood Siding
- Foundation: Concrete Perimeter
- Roof: Asphalt
Condition
- New construction: No
- Year built: 1994
Utilities & green energy
- Sewer: Septic Tank
- Water: Well
Community & neighborhood
Location
- Region: Wallingford
Price history
| Date | Event | Price |
|---|---|---|
| 3/1/2024 | Sold | $745,000+1.4%$207/sqft |
Source: | ||
| 1/23/2024 | Contingent | $735,000$204/sqft |
Source: | ||
| 1/21/2024 | Listed for sale | $735,000+41.3%$204/sqft |
Source: | ||
| 9/30/2019 | Sold | $520,000-5.4%$144/sqft |
Source: | ||
| 8/25/2019 | Pending sale | $549,900$153/sqft |
Source: Coldwell Banker Residential Brokerage - Cheshire Office #170187954 Report a problem | ||
Public tax history
| Year | Property taxes | Tax assessment |
|---|---|---|
| 2025 | $12,690 +16.5% | $526,100 +48.1% |
| 2024 | $10,890 +4.5% | $355,200 |
| 2023 | $10,422 +1% | $355,200 |
Find assessor info on the county website
Neighborhood: 06492
Nearby schools
GreatSchools rating
- NAEvarts C. Stevens SchoolGrades: PK-2Distance: 1.9 mi
- 6/10Dag Hammarskjold Middle SchoolGrades: 6-8Distance: 2 mi
- 6/10Lyman Hall High SchoolGrades: 9-12Distance: 2.1 mi
Schools provided by the listing agent
- Middle: Hammarskjold
- High: Lyman Hall
Source: Smart MLS. This data may not be complete. We recommend contacting the local school district to confirm school assignments for this home.
Get pre-qualified for a loan
At Zillow Home Loans, we can pre-qualify you in as little as 5 minutes with no impact to your credit score.An equal housing lender. NMLS #10287.
Sell with ease on Zillow
Get a Zillow Showcase℠ listing at no additional cost and you could sell for —faster.
$819,000
2% more+$16,380
With Zillow Showcase(estimated)$835,380
