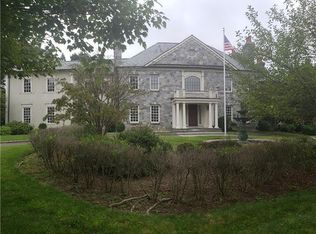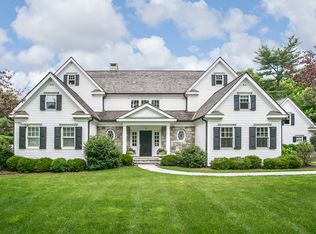Sold for $4,350,000
$4,350,000
11 Half Mile Road, Darien, CT 06820
5beds
6,656sqft
Single Family Residence
Built in 2007
1.7 Acres Lot
$4,657,400 Zestimate®
$654/sqft
$22,813 Estimated rent
Home value
$4,657,400
$4.15M - $5.22M
$22,813/mo
Zestimate® history
Loading...
Owner options
Explore your selling options
What's special
Unlock the door to luxury with this elegant, custom home with magnificent millwork throughout, a heated pool with waterfall, its own wing for the primary bedroom suite plus 4 en-suite bedrooms, each a personal retreat. You will be captivated by the grand, winding staircase leading to the heart of the home. A formal living room and dining room with a butler's pantry/bar with wine cooler and extra dishwasher. There is a formal library off the living room with custom mahogany shelving, faux leather painted coffered ceiling and a gas fireplace. A chef's kitchen is open to the family room and includes a Wolf stove, double ovens, pot filler above the stove and full pantry. The primary bedroom suite includes a sitting room, tray ceiling, triple custom closets, two separate sinks, spa shower with rain shower heads & body sprays and a gas fireplace. There is also a second staircase with custom mudroom, an upstairs billiard room, three car garage, six fireplaces and an automatic generator. A fully outfitted walk-out lower level includes a gym with sauna with a full bathroom and steam shower. A custom-built wine cellar with tasting room - to hold over 1000 bottles and the mahogany lower-level wet bar has a full dishwasher. The lower-level family room has a gas fireplace, and you can walk out to the pool and upper patio for muti-level entertaining. There is a large cedar closet and unfinished rooms in the lower level for storage or craft space. Close to town, yet in a serene setting. See Features List --
Zillow last checked: 8 hours ago
Listing updated: October 01, 2024 at 12:30am
Listed by:
Kathleen Granath 203-247-3218,
Coldwell Banker Realty
Bought with:
Andrew F. Smith, RES.0817521
Houlihan Lawrence
Source: Smart MLS,MLS#: 24030772
Facts & features
Interior
Bedrooms & bathrooms
- Bedrooms: 5
- Bathrooms: 6
- Full bathrooms: 5
- 1/2 bathrooms: 1
Primary bedroom
- Features: High Ceilings, Bedroom Suite, Gas Log Fireplace, Full Bath, Walk-In Closet(s), Hardwood Floor
- Level: Upper
- Area: 496.86 Square Feet
- Dimensions: 33.8 x 14.7
Bedroom
- Features: High Ceilings, Full Bath, Walk-In Closet(s), Hardwood Floor
- Level: Upper
- Area: 170.73 Square Feet
- Dimensions: 12.1 x 14.11
Bedroom
- Features: High Ceilings, Full Bath, Walk-In Closet(s), Hardwood Floor
- Level: Upper
- Area: 159.98 Square Feet
- Dimensions: 11.11 x 14.4
Bedroom
- Features: High Ceilings, Full Bath, Walk-In Closet(s), Hardwood Floor
- Level: Upper
- Area: 164.43 Square Feet
- Dimensions: 11.11 x 14.8
Bedroom
- Features: High Ceilings, Full Bath, Walk-In Closet(s), Hardwood Floor
- Level: Upper
- Area: 156.24 Square Feet
- Dimensions: 12.4 x 12.6
Primary bathroom
- Features: Double-Sink, Steam/Sauna, Stone Floor
- Level: Upper
- Area: 221.25 Square Feet
- Dimensions: 17.7 x 12.5
Dining room
- Features: High Ceilings, Wet Bar, Hardwood Floor
- Level: Main
- Area: 244.1 Square Feet
- Dimensions: 17.3 x 14.11
Family room
- Features: Vaulted Ceiling(s), Gas Log Fireplace, French Doors, Interior Balcony, Patio/Terrace, Hardwood Floor
- Level: Main
- Area: 348.25 Square Feet
- Dimensions: 17.5 x 19.9
Kitchen
- Features: High Ceilings, Breakfast Nook, Granite Counters, Kitchen Island, Hardwood Floor, Stone Floor
- Level: Main
- Area: 630 Square Feet
- Dimensions: 28 x 22.5
Living room
- Features: High Ceilings, Gas Log Fireplace, French Doors, Hardwood Floor
- Level: Main
- Area: 377.79 Square Feet
- Dimensions: 25.7 x 14.7
Loft
- Features: Hardwood Floor
- Level: Other
- Area: 191.88 Square Feet
- Dimensions: 11.7 x 16.4
Other
- Features: Built-in Features, French Doors, Kitchen Island, Stone Floor
- Level: Lower
- Area: 244.1 Square Feet
- Dimensions: 17.3 x 14.11
Other
- Features: Stone Floor
- Level: Lower
- Area: 285.18 Square Feet
- Dimensions: 19.4 x 14.7
Rec play room
- Features: Palladian Window(s), High Ceilings, Hardwood Floor
- Level: Upper
- Area: 248.64 Square Feet
- Dimensions: 11.2 x 22.2
Rec play room
- Features: Wet Bar, Gas Log Fireplace, French Doors, Full Bath, Steam/Sauna, Stone Floor
- Level: Lower
- Area: 438.34 Square Feet
- Dimensions: 21.7 x 20.2
Heating
- Forced Air, Oil
Cooling
- Central Air
Appliances
- Included: Gas Range, Oven, Microwave, Range Hood, Subzero, Dishwasher, Washer, Dryer, Wine Cooler, Water Heater
- Laundry: Upper Level, Mud Room
Features
- Wired for Data, Sauna, Entrance Foyer
- Doors: French Doors
- Windows: Thermopane Windows
- Basement: Full,Heated,Cooled,Partially Finished,Walk-Out Access
- Attic: Heated,Partially Finished,Floored,Walk-up
- Number of fireplaces: 3
Interior area
- Total structure area: 6,656
- Total interior livable area: 6,656 sqft
- Finished area above ground: 6,078
- Finished area below ground: 578
Property
Parking
- Total spaces: 3
- Parking features: Attached, Garage Door Opener
- Attached garage spaces: 3
Features
- Patio & porch: Patio
- Exterior features: Garden, Underground Sprinkler
- Has private pool: Yes
- Pool features: Gunite, Heated, Pool/Spa Combo, Fenced, In Ground
Lot
- Size: 1.70 Acres
- Features: Wetlands, Level, Landscaped
Details
- Parcel number: 102711
- Zoning: R2
- Other equipment: Generator
Construction
Type & style
- Home type: SingleFamily
- Architectural style: Colonial
- Property subtype: Single Family Residence
Materials
- Clapboard, Stone
- Foundation: Block, Concrete Perimeter
- Roof: Asphalt
Condition
- New construction: No
- Year built: 2007
Utilities & green energy
- Sewer: Public Sewer
- Water: Public
Green energy
- Energy efficient items: Windows
Community & neighborhood
Security
- Security features: Security System
Community
- Community features: Golf, Health Club, Library, Medical Facilities, Paddle Tennis, Park, Playground, Tennis Court(s)
Location
- Region: Darien
Price history
| Date | Event | Price |
|---|---|---|
| 8/28/2024 | Sold | $4,350,000-3.3%$654/sqft |
Source: | ||
| 7/14/2024 | Listed for sale | $4,500,000+109.3%$676/sqft |
Source: | ||
| 7/28/2006 | Sold | $2,150,000$323/sqft |
Source: Public Record Report a problem | ||
Public tax history
| Year | Property taxes | Tax assessment |
|---|---|---|
| 2025 | $42,699 +5.4% | $2,758,350 |
| 2024 | $40,520 +16.8% | $2,758,350 +40% |
| 2023 | $34,699 +2.2% | $1,970,430 |
Find assessor info on the county website
Neighborhood: 06820
Nearby schools
GreatSchools rating
- 9/10Ox Ridge Elementary SchoolGrades: PK-5Distance: 0.2 mi
- 9/10Middlesex Middle SchoolGrades: 6-8Distance: 2.3 mi
- 10/10Darien High SchoolGrades: 9-12Distance: 1.5 mi
Schools provided by the listing agent
- Elementary: Ox Ridge
- Middle: Middlesex
- High: Darien
Source: Smart MLS. This data may not be complete. We recommend contacting the local school district to confirm school assignments for this home.
Sell with ease on Zillow
Get a Zillow Showcase℠ listing at no additional cost and you could sell for —faster.
$4,657,400
2% more+$93,148
With Zillow Showcase(estimated)$4,750,548

