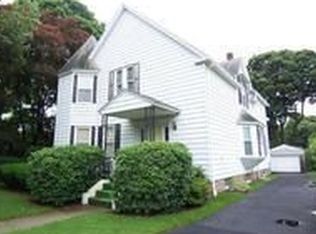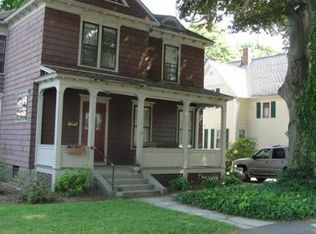Turnkey investment in the heart of Worcester's desirable Tatnuck neighborhood! Completely renovated in 2017 following a fire. Quality finishes and updated systems for easy maintenance! Each unit features 2 large bedrooms, upscale kitchen with white cabinetry, solid counters and stainless appliances. In-unit laundry hookups. High efficiency, gas tankless heating units in basement. So many bonus features that make life sweeter: 2 car detached garage with bonus storage ; Fabulous level corner lot with fenced yard ; Private Deck ; Covered porch! Nestled in lovely residential neighborhood with great proximity to shopping, groceries, amenities, public transit and parks. So many reasons why NOW is the time to own a part of Worcester's Renaissance with this plug-and-play investment! Virtual showings first. Live showings with offer.
This property is off market, which means it's not currently listed for sale or rent on Zillow. This may be different from what's available on other websites or public sources.

