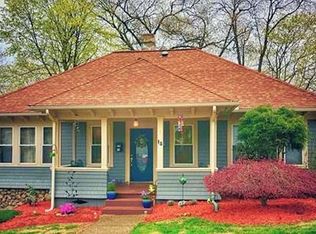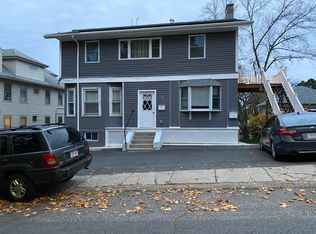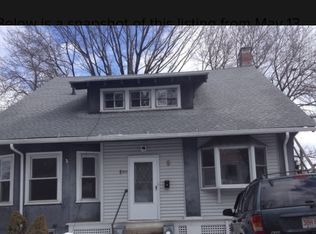Sold for $490,000 on 05/01/25
$490,000
11 Hadwen Ln, Worcester, MA 01602
4beds
2,030sqft
Single Family Residence
Built in 1911
4,800 Square Feet Lot
$504,200 Zestimate®
$241/sqft
$2,880 Estimated rent
Home value
$504,200
$459,000 - $550,000
$2,880/mo
Zestimate® history
Loading...
Owner options
Explore your selling options
What's special
Beautiful turn of the century home nestled in the sought-after West Side. This home boasts lovely updates over 3 floors of living space! Step into luxury with shining hardwood floors spanning the open, light-filled layout, while the modern kitchen boasts stainless steel appliances and granite countertops. Step through a classic archway into the living room to sit near the fireplace enjoying a cozy fire. Travel upstairs past the second set of window seats to find 4 bedrooms and a versatile third-floor bonus room, ideal for anyone needing extra space. With an abundance of storage this is a must see home! Close to Worcester State University, Anna Maria College, WPI, Clark University, University Park, Worcester State University, and MCPH. Close highway access, shops, restaurants, and more!
Zillow last checked: 8 hours ago
Listing updated: May 02, 2025 at 06:21am
Listed by:
Konstantina Choros 508-439-9184,
Isos Realty, LLC 508-353-8411,
Theodora Choros 508-353-8411
Bought with:
Lauren Brooks
Hillman Homes
Source: MLS PIN,MLS#: 73347532
Facts & features
Interior
Bedrooms & bathrooms
- Bedrooms: 4
- Bathrooms: 2
- Full bathrooms: 1
- 1/2 bathrooms: 1
- Main level bathrooms: 1
Primary bedroom
- Features: Closet, Flooring - Hardwood
- Level: Second
- Area: 195
- Dimensions: 13 x 15
Bedroom 2
- Features: Closet, Flooring - Hardwood
- Level: Second
- Area: 144
- Dimensions: 12 x 12
Bedroom 3
- Features: Closet, Flooring - Hardwood
- Level: Second
- Area: 121
- Dimensions: 11 x 11
Bedroom 4
- Features: Closet, Flooring - Hardwood, Attic Access
- Level: Second
- Area: 165
- Dimensions: 11 x 15
Bathroom 1
- Features: Bathroom - Half, Flooring - Stone/Ceramic Tile
- Level: Main,First
Bathroom 2
- Features: Bathroom - Full, Bathroom - Tiled With Tub, Flooring - Stone/Ceramic Tile
- Level: Second
Dining room
- Features: Flooring - Hardwood, Archway
- Level: Main,First
- Area: 182
- Dimensions: 13 x 14
Kitchen
- Features: Flooring - Stone/Ceramic Tile, Countertops - Stone/Granite/Solid, Kitchen Island, Breakfast Bar / Nook, Stainless Steel Appliances
- Level: Main,First
- Area: 225
- Dimensions: 15 x 15
Living room
- Features: Flooring - Hardwood, Window(s) - Bay/Bow/Box, Archway
- Level: Main,First
- Area: 156
- Dimensions: 13 x 12
Heating
- Steam, Natural Gas
Cooling
- Window Unit(s)
Features
- Loft
- Flooring: Flooring - Hardwood
- Basement: Full
- Number of fireplaces: 1
- Fireplace features: Living Room
Interior area
- Total structure area: 2,030
- Total interior livable area: 2,030 sqft
- Finished area above ground: 2,030
Property
Parking
- Total spaces: 4
- Parking features: Detached, Off Street, Paved
- Garage spaces: 1
- Uncovered spaces: 3
Features
- Patio & porch: Porch - Enclosed
- Exterior features: Porch - Enclosed, Rain Gutters
Lot
- Size: 4,800 sqft
- Features: Cleared
Details
- Parcel number: M:24 B:018 L:00006,1785031
- Zoning: RS-7
Construction
Type & style
- Home type: SingleFamily
- Architectural style: Colonial
- Property subtype: Single Family Residence
Materials
- Foundation: Stone
- Roof: Shingle
Condition
- Year built: 1911
Utilities & green energy
- Sewer: Public Sewer
- Water: Public
Community & neighborhood
Community
- Community features: Public Transportation, Shopping, Park, Walk/Jog Trails, Medical Facility, Laundromat, Bike Path, Conservation Area, Highway Access, House of Worship, Public School
Location
- Region: Worcester
Price history
| Date | Event | Price |
|---|---|---|
| 5/1/2025 | Sold | $490,000+2.7%$241/sqft |
Source: MLS PIN #73347532 | ||
| 3/26/2025 | Contingent | $477,000$235/sqft |
Source: MLS PIN #73347532 | ||
| 3/19/2025 | Listed for sale | $477,000+23.9%$235/sqft |
Source: MLS PIN #73347532 | ||
| 5/5/2021 | Sold | $385,000+1.3%$190/sqft |
Source: MLS PIN #72800160 | ||
| 4/5/2021 | Pending sale | $379,900$187/sqft |
Source: MLS PIN #72800160 | ||
Public tax history
| Year | Property taxes | Tax assessment |
|---|---|---|
| 2025 | $5,972 +5.4% | $452,800 +9.9% |
| 2024 | $5,666 +3.1% | $412,100 +7.6% |
| 2023 | $5,494 +7.2% | $383,100 +13.7% |
Find assessor info on the county website
Neighborhood: 01602
Nearby schools
GreatSchools rating
- 7/10Midland Street SchoolGrades: K-6Distance: 0.2 mi
- 2/10Forest Grove Middle SchoolGrades: 7-8Distance: 1.5 mi
- 3/10Doherty Memorial High SchoolGrades: 9-12Distance: 0.5 mi
Get a cash offer in 3 minutes
Find out how much your home could sell for in as little as 3 minutes with a no-obligation cash offer.
Estimated market value
$504,200
Get a cash offer in 3 minutes
Find out how much your home could sell for in as little as 3 minutes with a no-obligation cash offer.
Estimated market value
$504,200


