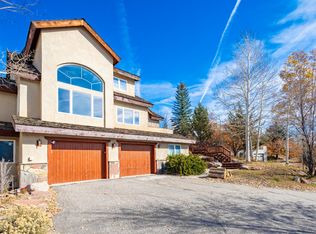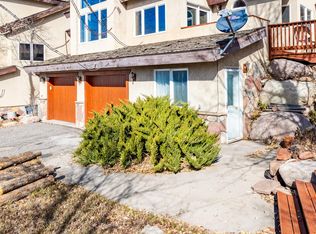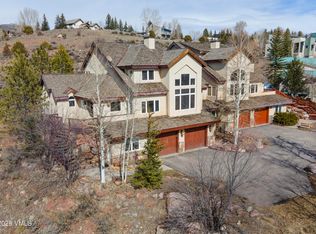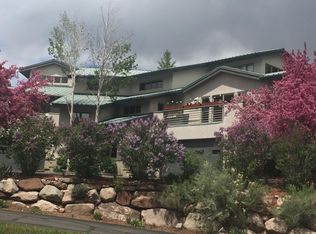Move-in ready! This beautiful home is an exceptional value in Edwards' popular Singletree neighborhood. Extremely well-built, immaculate and updated with Brazilian cherry hardwood floors, new carpet and paint and a modern kitchen with granite countertops. Open floorplan lends well to entertaining friends or managing a family. Sunny, private location on a hill that backs to open space. Pretty views, multiple decks, spacious master suite with office and a 2.5-car garage. Furnishings negotiable.
This property is off market, which means it's not currently listed for sale or rent on Zillow. This may be different from what's available on other websites or public sources.




