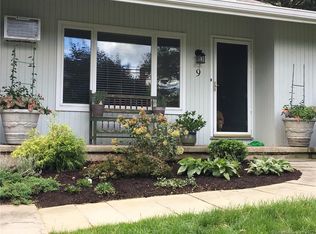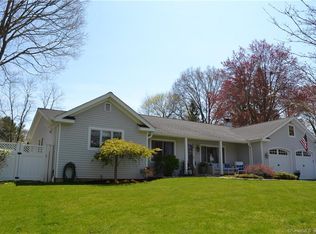Sold for $1,400,000 on 06/27/23
$1,400,000
11 Guyer Road, Westport, CT 06880
4beds
2,473sqft
Single Family Residence
Built in 1955
0.5 Acres Lot
$1,630,800 Zestimate®
$566/sqft
$7,530 Estimated rent
Home value
$1,630,800
$1.52M - $1.76M
$7,530/mo
Zestimate® history
Loading...
Owner options
Explore your selling options
What's special
Welcome Home! Located in the prestigious Greens Farms neighborhood! This stunning home has been recently renovated, and the highlight of the renovation is the brand-new kitchen. The kitchen features a beautiful waterfall island, which adds a touch of elegance to the space. The island is perfect for entertaining guests or for preparing meals with family and friends. The kitchen is also equipped with top-of-the-line Fisher & Paykel appliances, which are known for their durability, functionality, and sleek design. You will love the ease of use and efficiency of these appliances, making cooking and cleaning up a breeze. The primary ensuite in this home is nothing short of luxurious. It is spacious, and the large windows allow for natural light to fill the room. The ensuite features a beautiful tub, a separate shower, and ultra modern double sink vanity. You will feel like you are staying in a five-star hotel every day! If you love spending time outdoors, this property is perfect for you. The backyard is home to a refreshing pool, where you can relax and unwind on a hot summer day. The Greens Farms neighborhood is highly sought after, and it's easy to see why. It is a peaceful and friendly community with easy access to top-rated schools, shops, restaurants, and parks. You will love living in this beautiful neighborhood, surrounded by nature and beauty.
Zillow last checked: 8 hours ago
Listing updated: June 28, 2023 at 12:52pm
Listed by:
Deborah Angal 203-858-1090,
Coldwell Banker Realty 203-254-7100
Bought with:
Sarah McMillan, RES.0820053
Our Home Realty Advisors
Source: Smart MLS,MLS#: 170569190
Facts & features
Interior
Bedrooms & bathrooms
- Bedrooms: 4
- Bathrooms: 4
- Full bathrooms: 2
- 1/2 bathrooms: 2
Primary bedroom
- Level: Upper
Bedroom
- Level: Upper
Bedroom
- Level: Upper
Bedroom
- Level: Upper
Bathroom
- Level: Main
Bathroom
- Level: Lower
Bathroom
- Level: Upper
Dining room
- Level: Main
Family room
- Features: Fireplace
- Level: Lower
Kitchen
- Level: Main
Living room
- Level: Main
Heating
- Forced Air, Oil
Cooling
- Central Air
Appliances
- Included: Electric Cooktop, Oven, Refrigerator, Dishwasher, Washer, Dryer, Wine Cooler, Water Heater
- Laundry: Lower Level
Features
- Open Floorplan
- Basement: Finished,Heated,Interior Entry,Garage Access
- Attic: Walk-up,Storage
- Number of fireplaces: 1
Interior area
- Total structure area: 2,473
- Total interior livable area: 2,473 sqft
- Finished area above ground: 2,473
Property
Parking
- Total spaces: 1
- Parking features: Attached, Garage Door Opener
- Attached garage spaces: 1
Features
- Levels: Multi/Split
- Patio & porch: Deck, Patio
- Has private pool: Yes
- Pool features: In Ground
- Fencing: Full
Lot
- Size: 0.50 Acres
- Features: Interior Lot, Sloped, Wooded
Details
- Parcel number: 411899
- Zoning: A
Construction
Type & style
- Home type: SingleFamily
- Architectural style: Split Level
- Property subtype: Single Family Residence
Materials
- Shingle Siding, Wood Siding
- Foundation: Block, Concrete Perimeter
- Roof: Asphalt
Condition
- New construction: No
- Year built: 1955
Utilities & green energy
- Sewer: Public Sewer
- Water: Public
Community & neighborhood
Community
- Community features: Library, Public Rec Facilities, Tennis Court(s)
Location
- Region: Westport
- Subdivision: Greens Farms
Price history
| Date | Event | Price |
|---|---|---|
| 6/27/2023 | Sold | $1,400,000+0.1%$566/sqft |
Source: | ||
| 6/12/2023 | Contingent | $1,399,000$566/sqft |
Source: | ||
| 5/11/2023 | Listed for sale | $1,399,000+84.1%$566/sqft |
Source: | ||
| 12/13/2022 | Sold | $760,000-2.6%$307/sqft |
Source: | ||
| 10/24/2022 | Price change | $780,000-19.5%$315/sqft |
Source: | ||
Public tax history
| Year | Property taxes | Tax assessment |
|---|---|---|
| 2025 | $8,757 +1.3% | $464,300 |
| 2024 | $8,645 +1.5% | $464,300 |
| 2023 | $8,520 +1.5% | $464,300 |
Find assessor info on the county website
Neighborhood: Compo
Nearby schools
GreatSchools rating
- 8/10Saugatuck Elementary SchoolGrades: K-5Distance: 1 mi
- 8/10Bedford Middle SchoolGrades: 6-8Distance: 2.3 mi
- 10/10Staples High SchoolGrades: 9-12Distance: 2.1 mi
Schools provided by the listing agent
- High: Staples
Source: Smart MLS. This data may not be complete. We recommend contacting the local school district to confirm school assignments for this home.

Get pre-qualified for a loan
At Zillow Home Loans, we can pre-qualify you in as little as 5 minutes with no impact to your credit score.An equal housing lender. NMLS #10287.
Sell for more on Zillow
Get a free Zillow Showcase℠ listing and you could sell for .
$1,630,800
2% more+ $32,616
With Zillow Showcase(estimated)
$1,663,416
