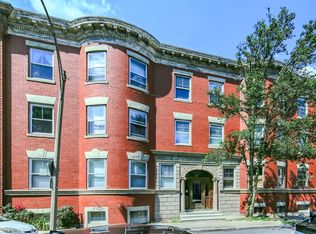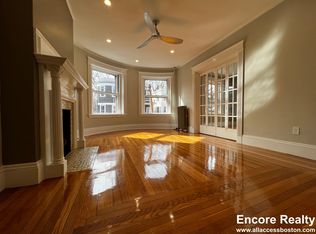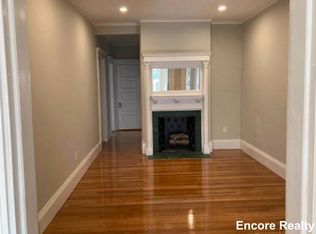Sold for $705,000
$705,000
11 Grovenor Rd APT 2, Jamaica Plain, MA 02130
2beds
1,344sqft
Condominium
Built in 1910
-- sqft lot
$784,900 Zestimate®
$525/sqft
$3,598 Estimated rent
Home value
$784,900
$738,000 - $840,000
$3,598/mo
Zestimate® history
Loading...
Owner options
Explore your selling options
What's special
One block from Jamaica Pond, this 2+ bed, 1.5 bath brownstone couldn’t be more central. With a versatile layout and historic detail, this high first-floor condo presents high ceilings and decorative mantels. Off the large foyer, a pocket door leads to the living room with bonus sitting room, curved windows and antique mantel. A second set of pocket doors opens to a light-filled corner dining room (or third bedroom). The eat-in kitchen with farmhouse sink, butcher block counters and two-seater island leads to a shared deck. In the tall pantry, display your farmers market treats. The primary bedroom features a built-in hutch and Jack-and-Jill half bath with laundry. Off the hallway, a full bath with clawfoot tub and a second spacious bedroom. Private basement storage. Transferable rental parking. In the heart of Centre Street’s shopping district, around the corner from Tokava and Ten Tables. On the 39 Bus to Longwood Medical and Back Bay. Blocks to Green Street T and Whole Foods.
Zillow last checked: 8 hours ago
Listing updated: August 30, 2023 at 02:54pm
Listed by:
Good Boston Living Team 617-971-7080,
Unlimited Sotheby's International Realty 617-522-2200
Bought with:
Jessica Ingram-Bee
Unlimited Sotheby's International Realty
Source: MLS PIN,MLS#: 73124019
Facts & features
Interior
Bedrooms & bathrooms
- Bedrooms: 2
- Bathrooms: 2
- Full bathrooms: 1
- 1/2 bathrooms: 1
Primary bedroom
- Features: Closet/Cabinets - Custom Built
- Level: First
- Area: 182
- Dimensions: 14 x 13
Bedroom 2
- Features: Closet
- Level: First
- Area: 140
- Dimensions: 14 x 10
Bathroom 1
- Features: Bathroom - Full
- Level: First
- Area: 50
- Dimensions: 10 x 5
Bathroom 2
- Features: Bathroom - Half, Dryer Hookup - Electric, Washer Hookup
- Level: First
- Area: 35
- Dimensions: 7 x 5
Dining room
- Features: Closet, Pocket Door
- Level: First
- Area: 187
- Dimensions: 17 x 11
Kitchen
- Features: Pantry
- Level: First
- Area: 160
- Dimensions: 16 x 10
Living room
- Features: Pocket Door
- Level: First
- Area: 192
- Dimensions: 16 x 12
Heating
- Steam
Cooling
- None
Appliances
- Included: Range, Dishwasher, Disposal, Refrigerator
- Laundry: First Floor, In Unit, Electric Dryer Hookup, Washer Hookup
Features
- Closet, Entrance Foyer, Sitting Room
- Has basement: Yes
- Has fireplace: No
- Common walls with other units/homes: Corner
Interior area
- Total structure area: 1,344
- Total interior livable area: 1,344 sqft
Property
Parking
- Total spaces: 1
- Parking features: Off Street, Rented
- Uncovered spaces: 1
Features
- Patio & porch: Deck
- Exterior features: Deck
Lot
- Size: 1,344 sqft
Details
- Parcel number: W:19 P:01958 S:004,4761104
- Zoning: CD
Construction
Type & style
- Home type: Condo
- Property subtype: Condominium
Materials
- Frame
- Roof: Rubber
Condition
- Year built: 1910
Utilities & green energy
- Electric: 100 Amp Service
- Sewer: Public Sewer
- Water: Public
- Utilities for property: for Electric Range, for Electric Oven, for Electric Dryer, Washer Hookup
Community & neighborhood
Community
- Community features: Public Transportation, Shopping, Walk/Jog Trails
Location
- Region: Jamaica Plain
HOA & financial
HOA
- HOA fee: $243 monthly
- Amenities included: Hot Water
- Services included: Water, Sewer, Insurance, Reserve Funds
Price history
| Date | Event | Price |
|---|---|---|
| 8/24/2023 | Sold | $705,000+0.7%$525/sqft |
Source: MLS PIN #73124019 Report a problem | ||
| 7/18/2023 | Price change | $700,000-2.1%$521/sqft |
Source: MLS PIN #73124019 Report a problem | ||
| 6/22/2023 | Price change | $715,000-1.4%$532/sqft |
Source: MLS PIN #73124019 Report a problem | ||
| 6/13/2023 | Listed for sale | $725,000+3.7%$539/sqft |
Source: MLS PIN #73124019 Report a problem | ||
| 9/8/2021 | Sold | $699,450+120.6%$520/sqft |
Source: MLS PIN #72885061 Report a problem | ||
Public tax history
| Year | Property taxes | Tax assessment |
|---|---|---|
| 2025 | $8,229 +2.8% | $710,600 -3.2% |
| 2024 | $8,001 +9.5% | $734,000 +7.9% |
| 2023 | $7,304 +25% | $680,100 +26.7% |
Find assessor info on the county website
Neighborhood: Jamaica Plain
Nearby schools
GreatSchools rating
- 6/10Curley K-8 SchoolGrades: PK-8Distance: 0.3 mi
- 2/10Margarita Muniz AcademyGrades: 9-12Distance: 0.5 mi
Get a cash offer in 3 minutes
Find out how much your home could sell for in as little as 3 minutes with a no-obligation cash offer.
Estimated market value
$784,900


